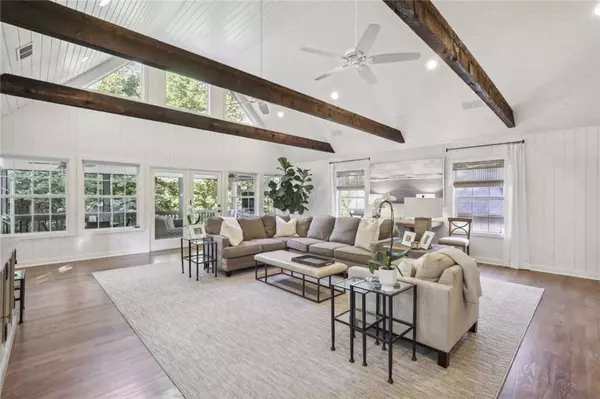$925,000
$925,000
For more information regarding the value of a property, please contact us for a free consultation.
3 Beds
3.5 Baths
3,504 SqFt
SOLD DATE : 08/19/2022
Key Details
Sold Price $925,000
Property Type Single Family Home
Sub Type Single Family Residence
Listing Status Sold
Purchase Type For Sale
Square Footage 3,504 sqft
Price per Sqft $263
Subdivision Harold Whelchel
MLS Listing ID 7094311
Sold Date 08/19/22
Style Cottage, Craftsman, Traditional
Bedrooms 3
Full Baths 3
Half Baths 1
Construction Status Updated/Remodeled
HOA Y/N No
Year Built 2000
Annual Tax Amount $6,104
Tax Year 2021
Lot Size 10,890 Sqft
Acres 0.25
Property Description
FULLY RENOVATED, TURN KEY LAKEHOUSE WITH FINISHED BASEMENT. UPDATED AND UPGRADED THROUGHOUT. 32 X 32 DOUBLE SLIP DOCK WITH PARTY DECK WITH POWER AND LIGHTS. 8,000 LBS ELECTRIC LIFT AND JETSKI PORTS. THREE HUGE BEDROOMS + BUNK ROOM SPACE. THREE FULL AND ONE HALF BATHROOMS. SITE FINISHED HARDWOODS ON MAIN AND UPSTAIRS. STAINLESS STEEL APPLIANCES, QUARTZ COUNTERTOPS. WETBAR WITH SEPERATE ICEMAKER. INCREDIBLE SCREENED IN PORCH WITH OUTDOOR LIVING AREA. GIANT GREAT ROOM WITH 20'+ VAULTED CEILING. MASTER ON MAIN. TWO BEAUTIFUL FIREPLACES. TWO CAR SIDE ENTRY GARAGE. GENTLE, LIGHTED WALK TO THE WATER. BEST COVE ON THE LAKE FOR WATERSPORTS OR FLOATING. THIS HOUSE WAS FULLY RENOVATED IN 2019 AND EVERYTHING IS NEW. VERY QUIET STREET, 2 MINUTES FROM THE GROCERY STORE AND 15 MINUTES FROM DOWNTOWN GAINESVILLE. WATER TOYS INCLUDED AND FURNITURE IS NEGOTIABLE.
Location
State GA
County Hall
Lake Name Lanier
Rooms
Bedroom Description Master on Main, Oversized Master
Other Rooms Boat House, RV/Boat Storage
Basement Daylight, Exterior Entry, Finished, Finished Bath, Full
Main Level Bedrooms 1
Dining Room Open Concept
Interior
Interior Features Beamed Ceilings, Cathedral Ceiling(s), Double Vanity, High Ceilings 10 ft Main, Vaulted Ceiling(s), Wet Bar
Heating Central, Electric, Heat Pump, Zoned
Cooling Attic Fan, Ceiling Fan(s), Central Air, Heat Pump, Zoned
Flooring Hardwood
Fireplaces Number 2
Fireplaces Type Basement, Family Room, Gas Starter, Living Room, Masonry
Window Features Double Pane Windows
Appliance Dishwasher, Electric Cooktop, Electric Range, Microwave, Range Hood, Refrigerator, Self Cleaning Oven, Washer
Laundry In Basement, Laundry Room, Lower Level
Exterior
Exterior Feature Private Yard
Garage Garage, Garage Door Opener, Garage Faces Side
Garage Spaces 2.0
Fence Invisible
Pool None
Community Features Lake
Utilities Available Cable Available, Electricity Available, Phone Available, Underground Utilities, Water Available
Waterfront Description Lake Front
View Lake, Trees/Woods, Water
Roof Type Shingle
Street Surface Asphalt
Accessibility None
Handicap Access None
Porch Covered, Deck, Enclosed, Front Porch, Rear Porch, Screened
Parking Type Garage, Garage Door Opener, Garage Faces Side
Total Parking Spaces 6
Building
Lot Description Back Yard, Front Yard, Lake/Pond On Lot, Level, Private, Wooded
Story Two
Foundation Concrete Perimeter
Sewer Septic Tank
Water Well
Architectural Style Cottage, Craftsman, Traditional
Level or Stories Two
Structure Type Vinyl Siding
New Construction No
Construction Status Updated/Remodeled
Schools
Elementary Schools Mount Vernon
Middle Schools North Hall
High Schools North Hall
Others
Senior Community no
Restrictions false
Tax ID 10117 000025
Ownership Fee Simple
Acceptable Financing Conventional
Listing Terms Conventional
Special Listing Condition None
Read Less Info
Want to know what your home might be worth? Contact us for a FREE valuation!

Our team is ready to help you sell your home for the highest possible price ASAP

Bought with Keller Williams Realty Chattahoochee North, LLC

"My job is to find and attract mastery-based agents to the office, protect the culture, and make sure everyone is happy! "







