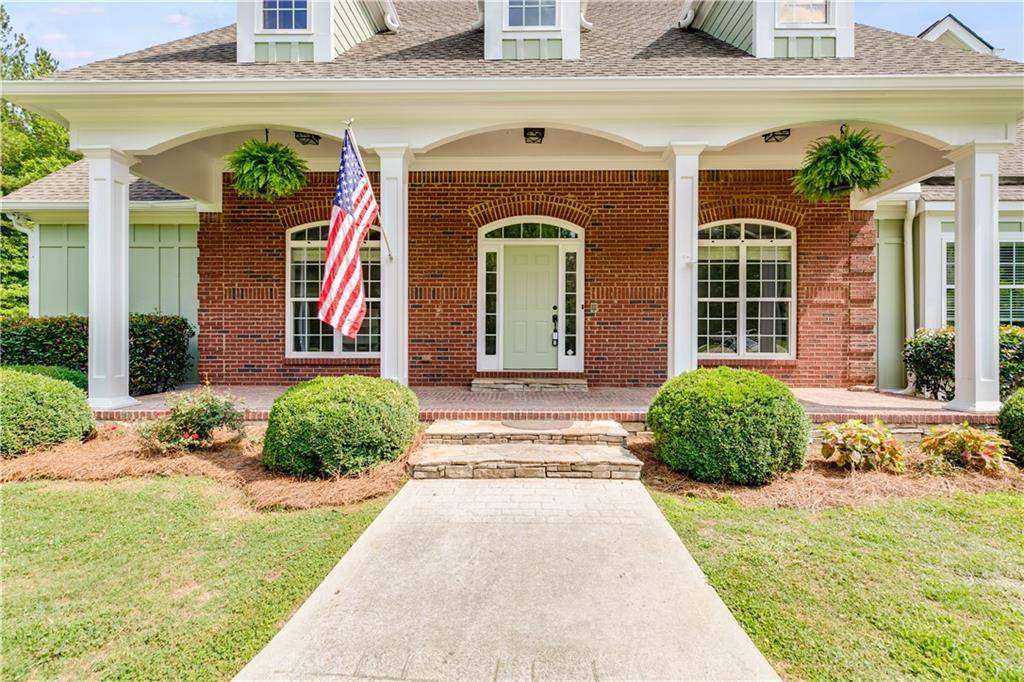$765,000
$780,000
1.9%For more information regarding the value of a property, please contact us for a free consultation.
5 Beds
5 Baths
8,670 SqFt
SOLD DATE : 09/15/2022
Key Details
Sold Price $765,000
Property Type Single Family Home
Sub Type Single Family Residence
Listing Status Sold
Purchase Type For Sale
Square Footage 8,670 sqft
Price per Sqft $88
MLS Listing ID 7062225
Sold Date 09/15/22
Style Craftsman, Patio Home
Bedrooms 5
Full Baths 4
Half Baths 2
Construction Status Resale
HOA Y/N No
Year Built 2005
Annual Tax Amount $7,741
Tax Year 2021
Lot Size 6.660 Acres
Acres 6.66
Property Sub-Type Single Family Residence
Property Description
BREATHTAKING GATED ESTATE ON 6.6 ACRES! Enter this executive estate on your private, circular drive and spacious level grounds. First Class in every detail. Outstanding features include inlaid Brazilian cherry floors, ornate millwork, custom kitchen with granite counters, coffered ceilings and new paint and carpet throughout. Kitchen has stained cabinets, enormous island, keeping room, large eating area, built in window seats, SS appliances, walk in pantry and much more. The master suite, located on the main floor, will win your heart with a gorgeous domed ceiling and spacious bath to die for including a jetted garden tub & huge separate shower. The formal dining room & family room have coffered ceilings and built ins. Huge family room overlooks back porch and custom firepit. Triple zoned HVAC. Brick retaining walls & blue stone patio & more. First-class details throughout. 2 additional bedrooms on main with jack & jill bath. Upper level has 2 large bedrooms, 2 full baths, bonus room & huge office. 1 upper bedroom could be used as a 2nd master or guest suite. Full unfinished basement is already stubbed for bathroom and ready to be finished with your personal touches. Home is very private yet only minutes from I-20 and less than 10 min from Tanner Medical Center.
Location
State GA
County Douglas
Area None
Lake Name None
Rooms
Bedroom Description Master on Main, Oversized Master, Split Bedroom Plan
Other Rooms None
Basement Bath/Stubbed, Daylight, Exterior Entry, Full, Interior Entry, Unfinished
Main Level Bedrooms 3
Dining Room Seats 12+, Separate Dining Room
Kitchen Breakfast Room, Cabinets Stain, Eat-in Kitchen, Keeping Room, Kitchen Island, Pantry Walk-In, Stone Counters, View to Family Room
Interior
Interior Features Beamed Ceilings, Bookcases, Cathedral Ceiling(s), Coffered Ceiling(s), Double Vanity, Entrance Foyer 2 Story, High Ceilings 10 ft Main, Tray Ceiling(s), Walk-In Closet(s)
Heating Central, Electric, Heat Pump, Zoned
Cooling Ceiling Fan(s), Central Air
Flooring Carpet, Ceramic Tile, Hardwood
Fireplaces Number 1
Fireplaces Type Family Room
Equipment Intercom
Window Features Insulated Windows
Appliance Dishwasher, Double Oven, Electric Cooktop, Electric Water Heater, Microwave, Refrigerator, Self Cleaning Oven
Laundry Laundry Room, Main Level
Exterior
Exterior Feature Courtyard, Private Front Entry, Private Rear Entry, Private Yard, Rain Gutters
Parking Features Attached, Driveway, Garage, Garage Door Opener, Garage Faces Side, Kitchen Level, Level Driveway
Garage Spaces 2.0
Fence None
Pool None
Community Features None
Utilities Available Electricity Available, Phone Available, Underground Utilities, Water Available
Waterfront Description None
View Y/N Yes
View Rural, Trees/Woods
Roof Type Composition, Shingle
Street Surface Asphalt, Paved
Accessibility None
Handicap Access None
Porch Covered, Deck, Patio
Total Parking Spaces 2
Building
Lot Description Back Yard, Front Yard, Landscaped, Level, Private, Wooded
Story Three Or More
Foundation Brick/Mortar, Concrete Perimeter
Sewer Septic Tank
Water Public
Architectural Style Craftsman, Patio Home
Level or Stories Three Or More
Structure Type Brick Front, HardiPlank Type, Wood Siding
Construction Status Resale
Schools
Elementary Schools Winston
Middle Schools Stewart
High Schools Douglas County
Others
Senior Community no
Restrictions false
Tax ID 02140250005
Special Listing Condition None
Read Less Info
Want to know what your home might be worth? Contact us for a FREE valuation!

Our team is ready to help you sell your home for the highest possible price ASAP

Bought with Crye-Leike Realtors
"My job is to find and attract mastery-based agents to the office, protect the culture, and make sure everyone is happy! "







