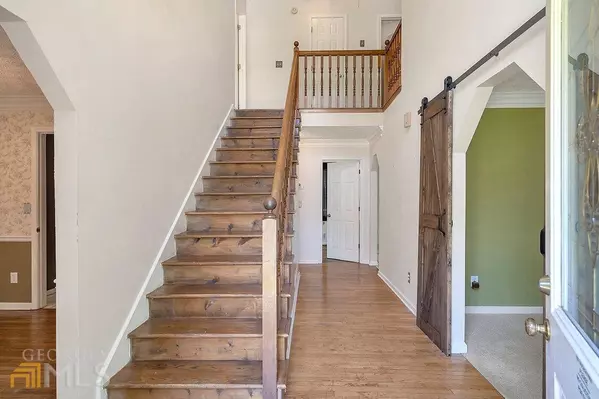Bought with Jude Rasmus • Rasmus Real Estate Group Inc.
$300,000
$350,000
14.3%For more information regarding the value of a property, please contact us for a free consultation.
3 Beds
2.5 Baths
0.7 Acres Lot
SOLD DATE : 12/19/2022
Key Details
Sold Price $300,000
Property Type Single Family Home
Sub Type Single Family Residence
Listing Status Sold
Purchase Type For Sale
Subdivision Hice Farm
MLS Listing ID 10097934
Sold Date 12/19/22
Style Traditional
Bedrooms 3
Full Baths 2
Half Baths 1
Construction Status Resale
HOA Y/N No
Year Built 1995
Annual Tax Amount $2,827
Tax Year 2021
Lot Size 0.697 Acres
Property Description
Come and see this Amazing Family Home, which features 3 Bedrooms, 2.5 Bathrooms, over 2000 sq. ft., a Half an acre & a Finished Basement!! Upon entering this home you will be engulfed by the Two Story Foyer which adjoins the Formal Living and Dining Room. As you continue through the Dining Room you will be greeted by the spacious Kitchen that has access to the back rear Porch, in this home there is so much opportunity and space to spend time with Family, Friends and to Host. But there is more, to the right of the Kitchen there is a Family Room, which has New Flooring, a Fire Place and access to the rear Porch as well. As we venture upstairs, we discover that there is an Oversized Owner's Suite with New Flooring and Upgraded Fixtures. The Master Bathroom has his and hers mirrors and sinks, and a separated Garden Tub and Shower combo, and of course there is a Walk In Closet!! In addition, there is a hall bath and two additional bedrooms upstairs. Now as we venture back downstairs to the Finished Basement we notice that it has a two rooms, a closet and access to the 2 car garage, The finished basement can be used for anything that you like. i.e a Media Room!! Some important things to know about this home is that it has New Flooring, a New Roof, a New Water Heater and a New Lower Level HVAC system. This home is also conveniently located next to shopping, recreation, schools, hospitals, I-285 and the East-West Connector and is perfect for you and your family! See you soon!!
Location
State GA
County Cobb
Rooms
Basement Finished
Interior
Interior Features Walk-In Closet(s)
Heating Natural Gas, Central
Cooling Central Air
Flooring Tile, Carpet, Vinyl
Fireplaces Number 1
Fireplaces Type Gas Starter
Exterior
Garage Garage, Side/Rear Entrance
Community Features None
Utilities Available Cable Available, Electricity Available, High Speed Internet, Natural Gas Available, Phone Available, Sewer Available, Water Available
Roof Type Composition
Building
Story Three Or More
Foundation Slab
Sewer Public Sewer
Level or Stories Three Or More
Construction Status Resale
Schools
Elementary Schools Hollydale
Middle Schools Smitha
High Schools Osborne
Others
Financing Cash
Read Less Info
Want to know what your home might be worth? Contact us for a FREE valuation!

Our team is ready to help you sell your home for the highest possible price ASAP

© 2024 Georgia Multiple Listing Service. All Rights Reserved.

"My job is to find and attract mastery-based agents to the office, protect the culture, and make sure everyone is happy! "







