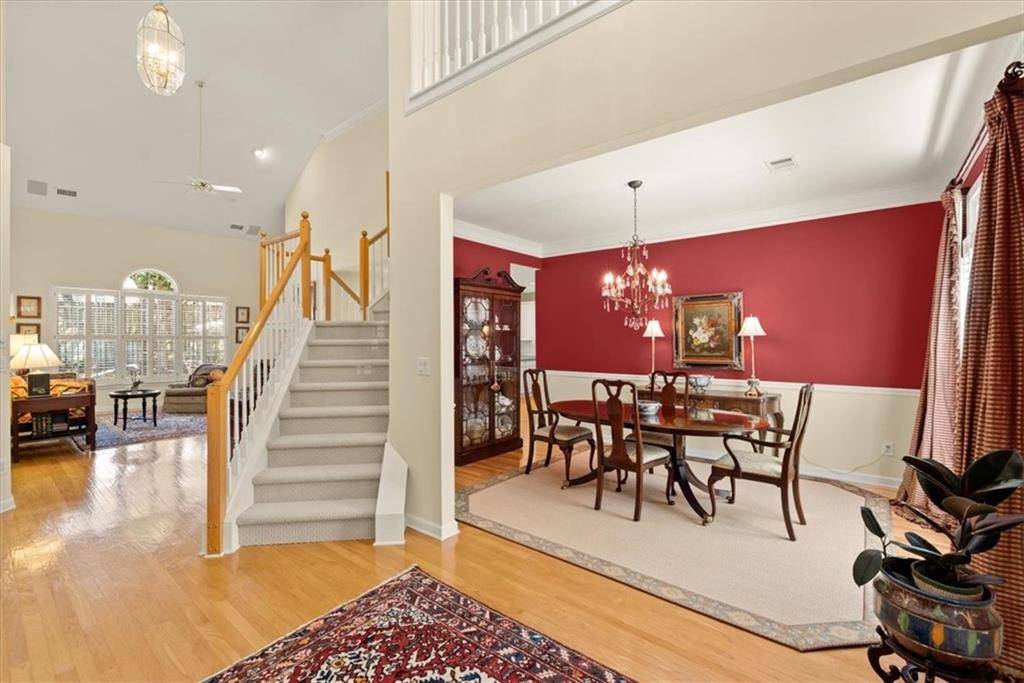$736,000
$670,000
9.9%For more information regarding the value of a property, please contact us for a free consultation.
3 Beds
2.5 Baths
2,691 SqFt
SOLD DATE : 06/16/2023
Key Details
Sold Price $736,000
Property Type Single Family Home
Sub Type Single Family Residence
Listing Status Sold
Purchase Type For Sale
Square Footage 2,691 sqft
Price per Sqft $273
Subdivision Woodlawn Park
MLS Listing ID 7192869
Sold Date 06/16/23
Style Traditional
Bedrooms 3
Full Baths 2
Half Baths 1
Construction Status Resale
HOA Fees $33/ann
HOA Y/N Yes
Year Built 1998
Annual Tax Amount $1,282
Tax Year 2022
Lot Size 21.000 Acres
Acres 21.0
Property Sub-Type Single Family Residence
Source First Multiple Listing Service
Property Description
Listed below current appraised value, this beautiful, bright, and spacious home is fully landscaped and set on a private cul-de-sac in sought after Woodlawn Park. The two-story entrance foyer opens to a view of the great room, a vaulted living room/office to the left, and a large dining room to the right, all separate rooms but still open to the floor plan. Multiple large windows with plantation shutters allow natural lighting and also provide privacy. The two-story great room with built-in bookshelves and gas log fireplace is open to the kitchen and breakfast area. Glass French doors lead to the brick paver patio and a gorgeous private back yard and pool. The indoor-outdoor living, open floor plan and whole house sound system make it perfect for entertaining. The patio includes a full 11 x 16 retractable electric awning and the French doors include retractable screens. The kitchen has white cabinets, a bright tile backsplash, durable stone countertops and new stainless-steel appliances. The primary bedroom, which is on the main level, has a deep tray ceiling and a large bay window that overlooks the pool and waterfall. The large adjoining primary bath has a private water closet, walk-in closet, a vaulted ceiling, a newly renovated shower, a large garden tub, double vanities, and a beautiful leaded glass window that provides privacy yet allows natural light to fill the room. The second floor includes two additional bedrooms, a full bath and a large loft space with open railing overlooking the two-story foyer and great room.This flex use space is ideal for an office, study or den. Its closet, windows and access to a full bath, would also allow for it to be enclosed for use as a fourth bedroom. Three side brick and Hardie plank type cement siding provide for a low exterior maintenance. The location is quiet and private, yet offers quick and easy accessibility to many restaurants, shopping, trails and excellent schools.
Location
State GA
County Cobb
Area Woodlawn Park
Lake Name None
Rooms
Bedroom Description Master on Main
Other Rooms None
Basement None
Main Level Bedrooms 1
Dining Room Seats 12+, Separate Dining Room
Kitchen Cabinets White, Eat-in Kitchen, Kitchen Island, Pantry, Stone Counters, View to Family Room
Interior
Interior Features Bookcases, Cathedral Ceiling(s), Crown Molding, Disappearing Attic Stairs, Double Vanity, Entrance Foyer 2 Story, High Ceilings 9 ft Main, Tray Ceiling(s), Vaulted Ceiling(s), Walk-In Closet(s)
Heating Central, Forced Air, Natural Gas, Zoned
Cooling Ceiling Fan(s), Central Air, Humidity Control, Zoned
Flooring Carpet, Ceramic Tile, Hardwood, Stone
Fireplaces Number 1
Fireplaces Type Gas Log, Gas Starter, Great Room
Equipment Irrigation Equipment
Window Features Plantation Shutters, Window Treatments
Appliance Dishwasher, Disposal, Dryer, Gas Oven, Gas Range, Gas Water Heater, Microwave, Refrigerator, Washer
Laundry Laundry Room, Main Level
Exterior
Exterior Feature Awning(s), Private Yard, Rain Gutters
Parking Features Attached, Garage, Garage Door Opener, Garage Faces Front, Kitchen Level, Level Driveway
Garage Spaces 2.0
Fence Back Yard, Privacy, Wood
Pool Fenced, In Ground
Community Features Homeowners Assoc, Near Schools, Near Shopping, Near Trails/Greenway, Street Lights
Utilities Available Cable Available, Electricity Available, Natural Gas Available, Phone Available, Sewer Available, Underground Utilities, Water Available
Waterfront Description None
View Y/N Yes
View Pool, Other
Roof Type Composition, Shingle
Street Surface Asphalt
Accessibility None
Handicap Access None
Porch Covered, Front Porch, Patio
Private Pool true
Building
Lot Description Back Yard, Cul-De-Sac, Front Yard, Landscaped, Level
Story Two
Foundation Slab
Sewer Public Sewer
Water Public
Architectural Style Traditional
Level or Stories Two
Structure Type Brick 3 Sides, Cement Siding, HardiPlank Type
Construction Status Resale
Schools
Elementary Schools Sope Creek
Middle Schools Dickerson
High Schools Walton
Others
Senior Community no
Restrictions true
Tax ID 01007000260
Special Listing Condition None
Read Less Info
Want to know what your home might be worth? Contact us for a FREE valuation!

Our team is ready to help you sell your home for the highest possible price ASAP

Bought with Chapman Hall Realtors
"My job is to find and attract mastery-based agents to the office, protect the culture, and make sure everyone is happy! "







