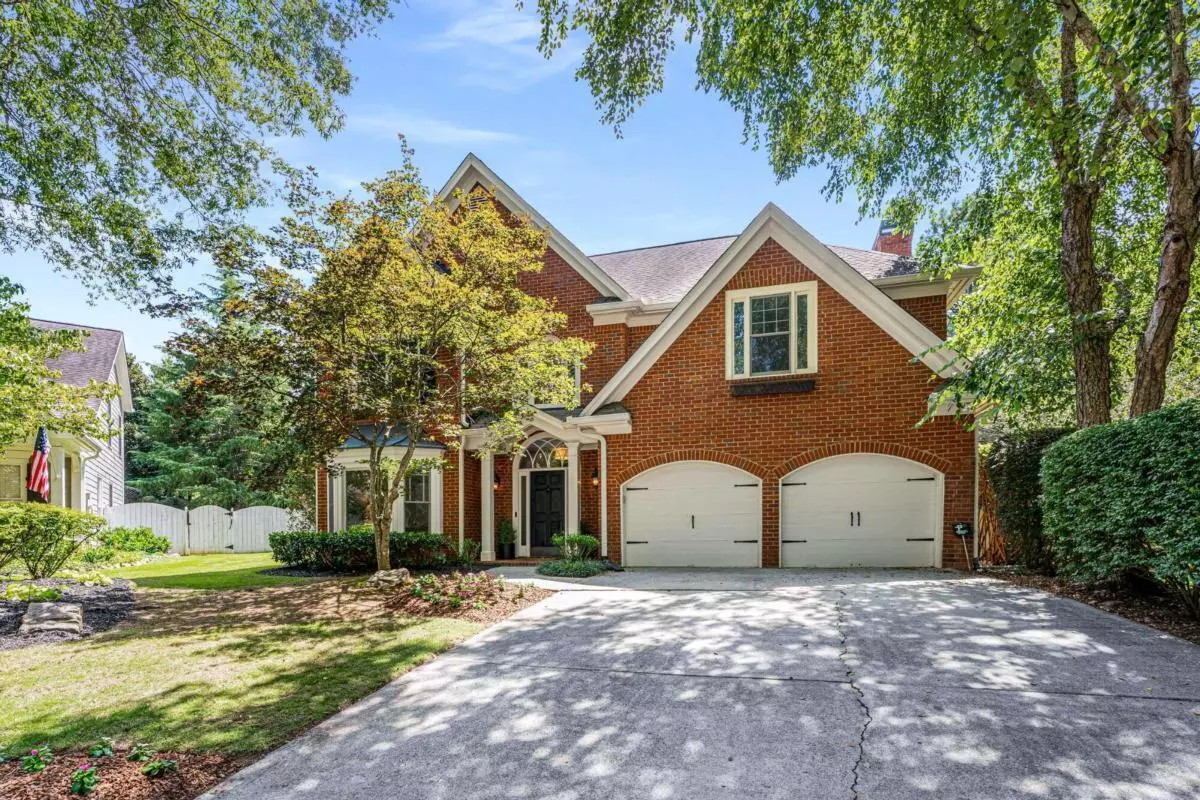Bought with Omara Harris • RE/MAX Fine Homes
$780,000
$750,000
4.0%For more information regarding the value of a property, please contact us for a free consultation.
4 Beds
3.5 Baths
2,839 SqFt
SOLD DATE : 09/15/2023
Key Details
Sold Price $780,000
Property Type Single Family Home
Sub Type Single Family Residence
Listing Status Sold
Purchase Type For Sale
Square Footage 2,839 sqft
Price per Sqft $274
Subdivision Old Cabin Trace
MLS Listing ID 10188621
Sold Date 09/15/23
Style Brick 3 Side,Traditional
Bedrooms 4
Full Baths 3
Half Baths 1
Construction Status Resale
HOA Fees $360
HOA Y/N Yes
Year Built 1999
Annual Tax Amount $4,067
Tax Year 2022
Lot Size 8,886 Sqft
Property Description
Tucked away on a private cul-de-sac lies this stunning, traditional two-story oasis! With an expansive 2,839 square feet, four generously sized bedrooms, three and a half bathrooms, and a nearly quarter-acre lot, this is undeniably the perfect forever home. As you enter the foyer, you are immediately met with luxury finishes - including its ornate wrought-iron balusters, beautifully-stained wood flooring and crown molding throughout. The main level is composed of a flexible office space, a formal dining room, a living room adorned with built-in shelving, a dinette room offering picturesque views of the outdoor living area, a gourmet kitchen equipped with stainless steel appliances, as well as a convenient laundry room and half bathroom. The upper level holds 3 secondary bedrooms and breathtaking master suite. No detail was spared in the master bedroom; it features tray ceilings, a cozy fireplace, built-in shelving, and a custom walk-in closet fit for royalty. The ensuite master bathroom showcases a series of luxurious features - a double vanity, soaking tub, a jetted shower stall, water closet and yet another walk-in closet with custom built-in shelving. Nestled within the outdoor living space, you'll discover a fabulous summer kitchen and a tranquil backyard, providing an ideal setting for gatherings, quality family time, and fun with your beloved pets. The pool is protected with a beautiful wrought-iron fence, providing peace of mind and added safety. Close to walking trails, Truist Park (Home of the Braves), Smyrna Market Village and local restaurants/shops. Easy commute to I-75 and I-285.
Location
State GA
County Cobb
Rooms
Basement None
Interior
Interior Features Bookcases, Tray Ceiling(s), Double Vanity, Walk-In Closet(s)
Heating Natural Gas, Central
Cooling Central Air
Flooring Hardwood, Tile
Fireplaces Number 2
Fireplaces Type Living Room, Master Bedroom
Exterior
Exterior Feature Gas Grill
Garage Attached, Garage
Garage Spaces 4.0
Fence Back Yard, Wood
Pool In Ground
Community Features Sidewalks, Walk To Schools, Walk To Shopping
Utilities Available Cable Available, Electricity Available, Natural Gas Available, Sewer Available
Waterfront Description No Dock Or Boathouse
Roof Type Composition
Building
Story Two
Sewer Public Sewer
Level or Stories Two
Structure Type Gas Grill
Construction Status Resale
Schools
Elementary Schools Argyle
Middle Schools Campbell
High Schools Campbell
Read Less Info
Want to know what your home might be worth? Contact us for a FREE valuation!

Our team is ready to help you sell your home for the highest possible price ASAP

© 2024 Georgia Multiple Listing Service. All Rights Reserved.

"My job is to find and attract mastery-based agents to the office, protect the culture, and make sure everyone is happy! "


