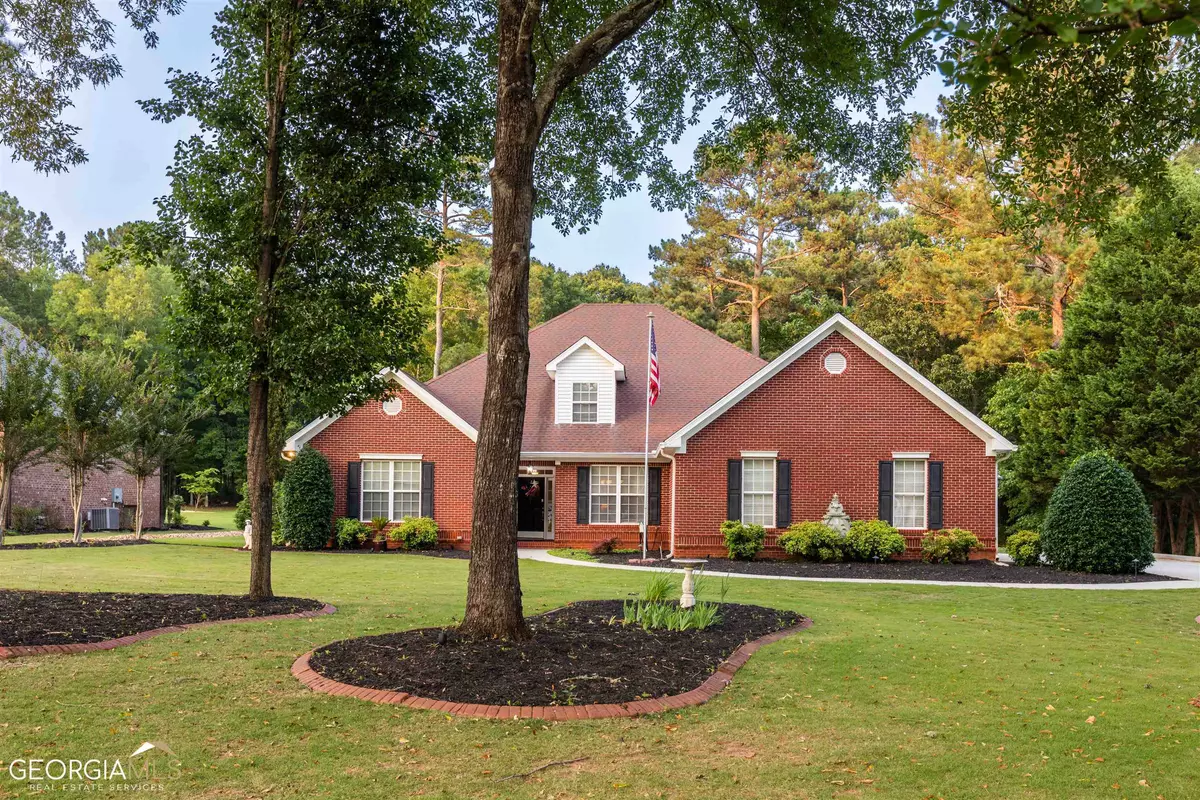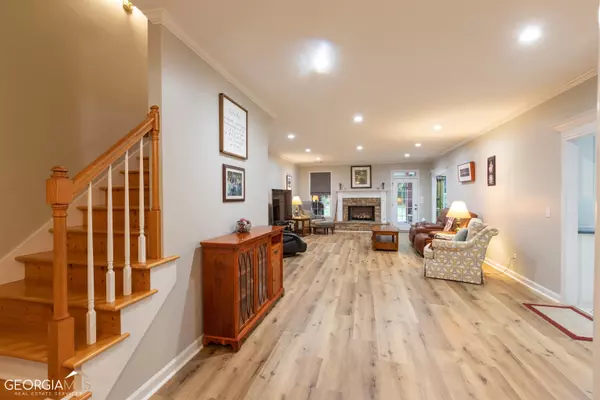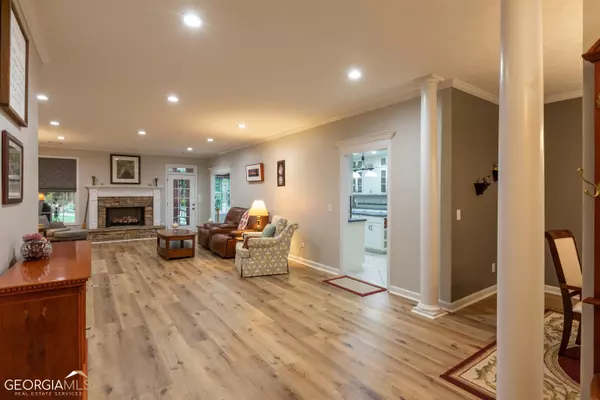Bought with Tonya Bullard • Pinnacle Realtors
$615,000
$629,000
2.2%For more information regarding the value of a property, please contact us for a free consultation.
5 Beds
5 Baths
3,885 SqFt
SOLD DATE : 09/22/2023
Key Details
Sold Price $615,000
Property Type Single Family Home
Sub Type Single Family Residence
Listing Status Sold
Purchase Type For Sale
Square Footage 3,885 sqft
Price per Sqft $158
Subdivision St Andrews
MLS Listing ID 20128763
Sold Date 09/22/23
Style Traditional
Bedrooms 5
Full Baths 5
Construction Status Resale
HOA Fees $400
HOA Y/N Yes
Year Built 2002
Annual Tax Amount $6,309
Tax Year 2021
Lot Size 1.010 Acres
Property Description
**CHECK OUT THIS NEW PRICE**Welcome to your dream home nestled in the highly coveted St. Andrews community! Combining tasteful design with practical living, this 5BR/5BA, all brick home has it all! YOU DON'T WANT TO MISS THIS ONE! Step into a bright, welcoming living room boasting fresh new paint, modern flooring, and a timeless masonry fireplace that adds warmth and charm. The generous layout effortlessly flows into the formal dining room, perfect for memorable meals and gatherings. The large, well-appointed kitchen is a home chef's dream. With its spacious walk-in pantry, breakfast bar, solid surface countertops, stainless appliances and wine cooler, this culinary haven is designed for convenience and style. Overlooking the serene backyard, a triple window in the breakfast room frames the picturesque view of a peaceful koi pond water feature, creating a perfect backdrop for your daily dining experience. Upstairs, a sizable flex space awaits your creative touch. This versatile area with multiple rooms can easily serve as an entertainment hub, a quiet 5th bedroom, or a dedicated crafting zone. Outside, a beautifully landscaped lot borders a city park, connecting you to the outdoors with a convenient walking trail at your doorstep. The covered patio is perfect for entertaining or enjoying a quiet evening, while a charming flagstone pathway invites exploration and leisurely strolls. No need to worry about electrical outages since this home features a backup emergency generator. This property is easily accessible to the shops and restaurants of Historic Downtown Social Circle, Social Circle City Schools and I-20 making for an easy commute to Atlanta and the Hartsfield-Jackson Airport. Call today to schedule your private showing!
Location
State GA
County Walton
Rooms
Basement None
Main Level Bedrooms 4
Interior
Interior Features Bookcases, Tray Ceiling(s), Vaulted Ceiling(s), High Ceilings, Double Vanity, Soaking Tub, Separate Shower, Tile Bath, Walk-In Closet(s), Master On Main Level, Split Bedroom Plan
Heating Electric, Central
Cooling Electric, Ceiling Fan(s), Central Air, Zoned
Flooring Hardwood, Tile, Vinyl
Fireplaces Number 1
Fireplaces Type Masonry
Exterior
Exterior Feature Sprinkler System, Veranda, Water Feature
Garage Attached, Garage Door Opener, Garage, Kitchen Level
Garage Spaces 2.0
Community Features None
Utilities Available Underground Utilities, High Speed Internet
Roof Type Composition
Building
Story Two
Foundation Slab
Sewer Septic Tank
Level or Stories Two
Structure Type Sprinkler System,Veranda,Water Feature
Construction Status Resale
Schools
Elementary Schools Social Circle Primary/Elementa
Middle Schools Social Circle
High Schools Social Circle
Others
Financing Conventional
Read Less Info
Want to know what your home might be worth? Contact us for a FREE valuation!

Our team is ready to help you sell your home for the highest possible price ASAP

© 2024 Georgia Multiple Listing Service. All Rights Reserved.

"My job is to find and attract mastery-based agents to the office, protect the culture, and make sure everyone is happy! "







