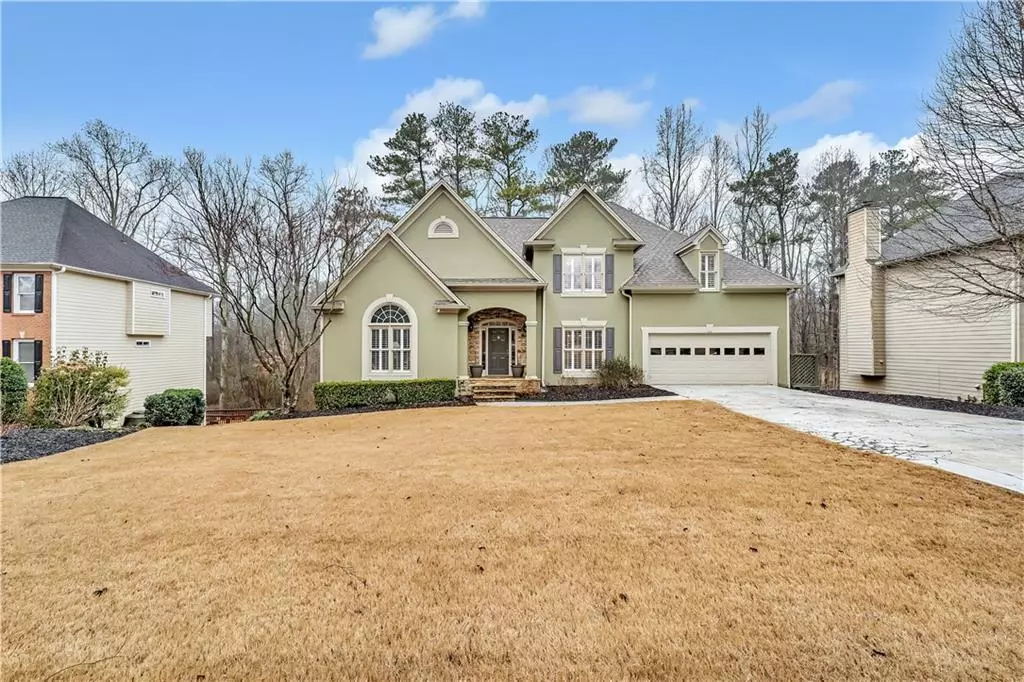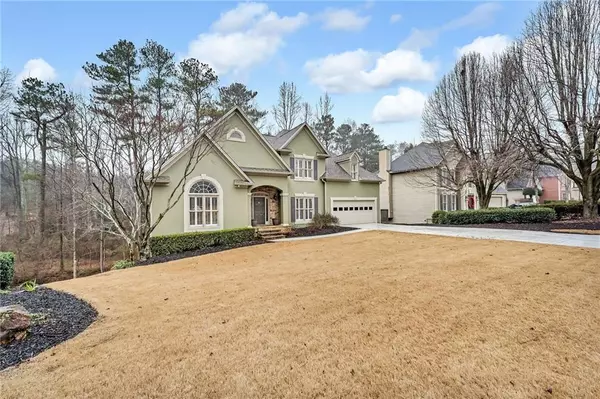$750,000
$750,000
For more information regarding the value of a property, please contact us for a free consultation.
5 Beds
4.5 Baths
4,776 SqFt
SOLD DATE : 03/05/2024
Key Details
Sold Price $750,000
Property Type Single Family Home
Sub Type Single Family Residence
Listing Status Sold
Purchase Type For Sale
Square Footage 4,776 sqft
Price per Sqft $157
Subdivision Montvale
MLS Listing ID 7299283
Sold Date 03/05/24
Style Traditional
Bedrooms 5
Full Baths 4
Half Baths 1
Construction Status Resale
HOA Fees $700
HOA Y/N Yes
Originating Board First Multiple Listing Service
Year Built 1995
Annual Tax Amount $5,343
Tax Year 2023
Lot Size 0.370 Acres
Acres 0.37
Property Description
New Listing in highly sought-after Montvale of South Forsyth and LAMBERT High School district! MASTER on the Main, Full basement with plenty of living space, convenient location, community amenities, good schools, and more. This amazing home has it all! Enter the two-story foyer with the formal Dining room to your right and private office to your left. The spacious Great Room is cozy yet large enough for gatherings and entertainment. Enjoy its soaring ceilings, large windows allowing for an abundance of natural light, and a beautiful two-story rock fireplace. Convenient Primary Bedroom and Bath on the main level, with a large walk-in closet. The kitchen has a huge island, and plenty of counter and cabinet space. Adjacent to the kitchen are two pantry closets and a large laundry room with sink. Sip your morning coffee or tea quietly on the back deck or the bright sun-room, both looking over the backyard and creek. All the carpets and the entire home has been professionally cleaned ready for the next owner. The Great Room, kitchen, dining room, and sunroom have been freshly painted. This home is filled with plenty of natural daylight throughout. Upstairs includes three roomy secondary bedrooms; one bedroom with ensuite bathroom, while the other two bedrooms enjoy a shared Jack and Jill bathroom. There is an abundance of storage room upstairs;the bedroom closets include floored attic space for seasonal storage. Head downstairs to the large full basement. The finished space includes a huge open area used as pool/game room, Media Room, or Family Room, and an area with a countertop, small sink, cabinets (with space for a small microwave), and bar frig. There is one bedroom and a full bathroom, making this an ideal space for in-law suite, teen suite, multi-generational living experience, or awesome guest quarters.The basement also includes plenty of unfinished storage space, and an extra storage area for lawn equipment and workbench with a separate locked entry from outside. Home also includes whole house Aquasana Water Filtration system and Rinnai tankless water heater. Come see this beautiful and well-maintained home. Clean and move-in ready. Easy access to GA 400 and 141. Close proximity to Halcyon, Avalon, The Collection, and a variety of retail, restaurants, parks, churches, and hospitals. Low Forsyth county taxes.
Location
State GA
County Forsyth
Lake Name None
Rooms
Bedroom Description In-Law Floorplan,Master on Main,Roommate Floor Plan
Other Rooms None
Basement Daylight, Finished, Finished Bath, Full, Interior Entry, Walk-Out Access
Main Level Bedrooms 1
Dining Room Separate Dining Room
Interior
Interior Features Double Vanity, Entrance Foyer, Entrance Foyer 2 Story, High Ceilings 10 ft Lower, High Ceilings 10 ft Main, High Speed Internet, Tray Ceiling(s), Vaulted Ceiling(s), Walk-In Closet(s)
Heating Forced Air, Natural Gas
Cooling Ceiling Fan(s), Central Air
Flooring Carpet, Ceramic Tile, Hardwood
Fireplaces Number 1
Fireplaces Type Factory Built, Family Room, Gas Log, Gas Starter
Window Features Double Pane Windows,Window Treatments,Wood Frames
Appliance Dishwasher, Disposal, Dryer, Gas Range, Microwave, Refrigerator, Self Cleaning Oven, Tankless Water Heater, Washer
Laundry Laundry Room
Exterior
Exterior Feature Private Rear Entry
Garage Garage, Garage Door Opener, Garage Faces Front, Kitchen Level, Level Driveway
Garage Spaces 2.0
Fence None
Pool None
Community Features Homeowners Assoc, Near Schools, Near Shopping, Near Trails/Greenway
Utilities Available Cable Available, Electricity Available, Natural Gas Available, Phone Available, Sewer Available, Water Available
Waterfront Description None
View Creek/Stream, Trees/Woods
Roof Type Shingle
Street Surface Paved
Accessibility None
Handicap Access None
Porch Covered, Deck, Front Porch, Glass Enclosed, Patio
Parking Type Garage, Garage Door Opener, Garage Faces Front, Kitchen Level, Level Driveway
Private Pool false
Building
Lot Description Back Yard, Front Yard, Landscaped, Level, Sloped
Story Three Or More
Foundation Concrete Perimeter
Sewer Public Sewer
Water Public
Architectural Style Traditional
Level or Stories Three Or More
Structure Type HardiPlank Type,Stucco
New Construction No
Construction Status Resale
Schools
Elementary Schools Brookwood - Forsyth
Middle Schools South Forsyth
High Schools Lambert
Others
HOA Fee Include Swim,Tennis
Senior Community no
Restrictions false
Tax ID 090 079
Special Listing Condition None
Read Less Info
Want to know what your home might be worth? Contact us for a FREE valuation!

Our team is ready to help you sell your home for the highest possible price ASAP

Bought with Real Broker, LLC.

"My job is to find and attract mastery-based agents to the office, protect the culture, and make sure everyone is happy! "







