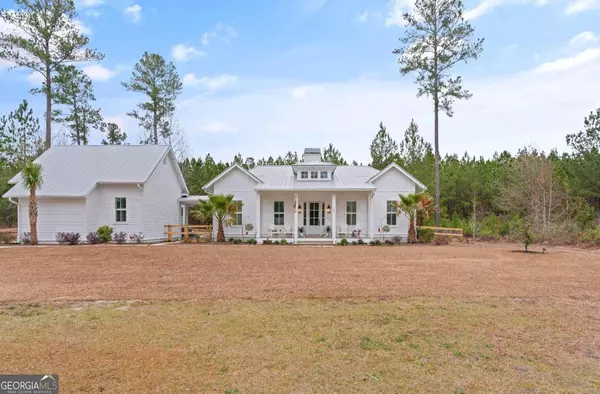Bought with Non-Mls Salesperson • Non-Mls Company
$665,999
$669,900
0.6%For more information regarding the value of a property, please contact us for a free consultation.
4 Beds
4 Baths
2,174 SqFt
SOLD DATE : 04/05/2024
Key Details
Sold Price $665,999
Property Type Single Family Home
Sub Type Single Family Residence
Listing Status Sold
Purchase Type For Sale
Square Footage 2,174 sqft
Price per Sqft $306
Subdivision Lakeside At Longwood
MLS Listing ID 10253888
Sold Date 04/05/24
Style Bungalow/Cottage
Bedrooms 4
Full Baths 4
Construction Status Resale
HOA Fees $1,000
HOA Y/N Yes
Year Built 2023
Annual Tax Amount $3,125
Tax Year 2023
Lot Size 0.620 Acres
Property Description
BACK ON THE MARKET!! This perfect, ONE-LEVEL, 4-bedroom, 4 full-bath cottage in Lakeside at Longwood really lives BIG! The open-concept floor plan features 10ft+ ceilings throughout, hardwood flooring, tiled baths, matte black plumbing and lighting fixtures, KitchenAid stainless appliances and natural stone countertops. Other features include a brick wood burning fireplace, 8' solid core interior doors and spray foam insulation. The BONUS ENSUITE behind the garage is perfect for guests, office or multi-generational living. The owners have made many recent additions to this 2023 construction. Interior upgrades include Plantation Shutters and additional shelving in the pantry, primary closet and other baths. Exterior upgrades include a screened porch, a completely fenced backyard, additional irrigation within the fenced area, gutters on the home, and palm trees flanking the entry. This custom-designed home by Wiregrass Studio and built by Coastal Cottage Builders sits on a .62-acre lot. The wooded area behind the property has been cleared and adds privacy and the tranquility of country living. The NO-FLOOD ZONE designation offers peace of mind. Lakeside at Longwood is a nature lover's paradise, featuring a zero-entry community pool with scenic views, kayaking opportunities on the lake, and a welcoming community clubhouse with a fireplace. The neighborhood also offers deep water access on the Little Satilla, complete with a community dock, boat launch, and storage, projected for completion in Spring 2024. Enjoy the convenience of easy access to I-95, shopping, restaurants, schools, and a short 20-minute drive to the beach. Experience the perfect blend of comfort, style, and nature in this exceptional Lakeside at Longwood home. Gate code required for entry into the neighborhood.
Location
State GA
County Glynn
Rooms
Basement None
Main Level Bedrooms 4
Interior
Interior Features Double Vanity, Master On Main Level, Pulldown Attic Stairs, Separate Shower, Split Foyer, Tile Bath, Two Story Foyer, Vaulted Ceiling(s), Walk-In Closet(s)
Heating Central, Electric, Forced Air, Heat Pump
Cooling Ceiling Fan(s), Central Air, Electric, Heat Pump
Flooring Hardwood, Tile
Fireplaces Number 1
Fireplaces Type Family Room
Exterior
Exterior Feature Sprinkler System
Garage Detached, Garage, Garage Door Opener
Garage Spaces 4.0
Fence Fenced
Community Features Clubhouse, Gated, Lake, Pool, Shared Dock, Street Lights
Utilities Available Electricity Available, High Speed Internet, Other, Phone Available, Underground Utilities, Water Available
Roof Type Metal
Building
Story One
Foundation Slab
Sewer Septic Tank
Level or Stories One
Structure Type Sprinkler System
Construction Status Resale
Schools
Elementary Schools Satilla Marsh
Middle Schools Risley
High Schools Glynn Academy
Others
Financing Conventional
Read Less Info
Want to know what your home might be worth? Contact us for a FREE valuation!

Our team is ready to help you sell your home for the highest possible price ASAP

© 2024 Georgia Multiple Listing Service. All Rights Reserved.

"My job is to find and attract mastery-based agents to the office, protect the culture, and make sure everyone is happy! "







