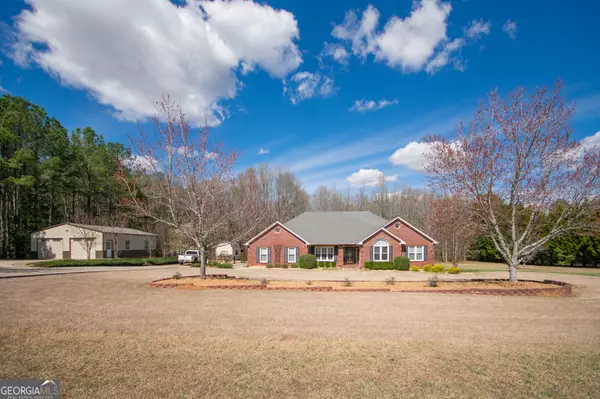Bought with Ashley McLean • Self Property Advisors
$687,500
$695,000
1.1%For more information regarding the value of a property, please contact us for a free consultation.
4 Beds
2 Baths
2,955 SqFt
SOLD DATE : 04/08/2024
Key Details
Sold Price $687,500
Property Type Single Family Home
Sub Type Single Family Residence
Listing Status Sold
Purchase Type For Sale
Square Footage 2,955 sqft
Price per Sqft $232
Subdivision Senoia Meadows
MLS Listing ID 10264852
Sold Date 04/08/24
Style Brick 4 Side
Bedrooms 4
Full Baths 2
Construction Status Resale
HOA Y/N No
Year Built 1996
Annual Tax Amount $4,872
Tax Year 2022
Lot Size 4.330 Acres
Property Description
Meticulously maintained ranch-style residence nestled on a sprawling private lot of 4.33 acres. This exquisite brick home offers the perfect blend of elegance and comfort, featuring polished hardwood floors throughout and an array of modern amenities designed for a luxurious living experience. Step inside to discover a spacious dining room, ideal for hosting dinner parties and gatherings. The living room, with its charming tray ceiling and cozy brick fireplace, provides a warm and inviting space for relaxation and entertainment. The kitchen boasts a functional island, sleek stainless steel appliances, and a convenient pantry for all your storage needs. The oversized master bedroom is a haven of tranquility, complete with a renovated en suite bathroom that features a double vanity, an elegant free-standing tub, and a sophisticated tile shower. Additionally, this home offers three more bedrooms and another full bathroom, ensuring ample space for family and guests. Experience the beauty of nature in the sunroom, where vaulted ceilings and abundant natural light create an airy and serene environment. Step outside to the screened-in porch or deck to enjoy peaceful mornings or tranquil evenings overlooking the well-manicured backyard. Outdoor enthusiasts will appreciate the fenced backyard, complete with a refreshing pool for those hot summer days. An outbuilding provides extra storage or workspace for hobbies and projects. Located on a serene road, this property promises privacy while still being conveniently situated close to local amenities. Schedule your tour day!
Location
State GA
County Coweta
Rooms
Basement Crawl Space
Main Level Bedrooms 4
Interior
Interior Features Double Vanity, High Ceilings, Master On Main Level, Pulldown Attic Stairs, Separate Shower, Soaking Tub, Tray Ceiling(s), Vaulted Ceiling(s), Walk-In Closet(s)
Heating Central, Propane
Cooling Ceiling Fan(s), Central Air
Flooring Carpet, Hardwood
Fireplaces Number 1
Fireplaces Type Living Room
Exterior
Garage Attached, Garage, Kitchen Level
Fence Back Yard, Fenced
Pool In Ground
Community Features None
Utilities Available Cable Available, Propane, Water Available
Roof Type Composition
Building
Story One
Sewer Septic Tank
Level or Stories One
Construction Status Resale
Schools
Elementary Schools Poplar Road
Middle Schools East Coweta
High Schools East Coweta
Others
Financing VA
Special Listing Condition Agent Owned
Read Less Info
Want to know what your home might be worth? Contact us for a FREE valuation!

Our team is ready to help you sell your home for the highest possible price ASAP

© 2024 Georgia Multiple Listing Service. All Rights Reserved.

"My job is to find and attract mastery-based agents to the office, protect the culture, and make sure everyone is happy! "







