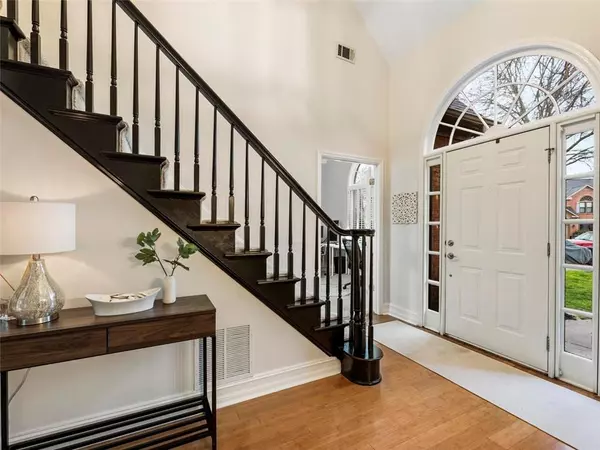$765,000
$725,000
5.5%For more information regarding the value of a property, please contact us for a free consultation.
4 Beds
3.5 Baths
3,364 SqFt
SOLD DATE : 04/04/2024
Key Details
Sold Price $765,000
Property Type Single Family Home
Sub Type Single Family Residence
Listing Status Sold
Purchase Type For Sale
Square Footage 3,364 sqft
Price per Sqft $227
Subdivision Brookhollow
MLS Listing ID 7346947
Sold Date 04/04/24
Style Traditional
Bedrooms 4
Full Baths 3
Half Baths 1
Construction Status Resale
HOA Fees $800
HOA Y/N Yes
Originating Board First Multiple Listing Service
Year Built 1992
Annual Tax Amount $4,081
Tax Year 2023
Lot Size 0.257 Acres
Acres 0.2567
Property Description
This lovely Alpharetta home has been well cared for and sellers have lovingly readied it for the next owner. If you've been waiting for the right home in the perfect location at a great price, here it is: welcome to 420 Brookhollow. This master on main with fenced level yard has more space than you're expecting. In addition to the advertised four bedrooms, we also have a full office on the main plus a huge bonus room upstairs that could easily be a fifth bedroom (or playroom, workout room, study, studio, use your imagination!). Main level features hardwood floors, including the master suite with beautifully renovated master bath. The front office overlooks the cul-de-sac and large dining room has plenty of space for the holidays. Kitchen is open to the great room; island comfortably seats four while the sunny breakfast room overlooks the flat, fenced back yard that invites you for cookouts and al fresco evenings around a campfire. Upstairs find three bedrooms; one with en suite bath and two that share the hall bath (all nicely renovated). As mentioned, additional space could be a fifth bedroom or bonus area. Oversized two car garage offers room for cars and storage. This location provides easy access to 400, 75/85, Avalon and downtown Alpharetta. Excellent schools and well maintained community amenities including pool, tennis and playground. HVAC systems 4 & 8 years old; roof approximately 15 years old.
Location
State GA
County Fulton
Lake Name None
Rooms
Bedroom Description Master on Main
Other Rooms None
Basement None
Main Level Bedrooms 1
Dining Room Separate Dining Room
Interior
Interior Features Crown Molding, Entrance Foyer, High Ceilings 9 ft Main, High Ceilings 9 ft Upper, Tray Ceiling(s), Walk-In Closet(s)
Heating Central, Natural Gas, Zoned
Cooling Ceiling Fan(s), Central Air, Zoned
Flooring Carpet, Ceramic Tile, Hardwood
Fireplaces Number 1
Fireplaces Type Great Room
Window Features Double Pane Windows
Appliance Dishwasher, Disposal, Dryer, Gas Range, Gas Water Heater, Microwave, Refrigerator, Washer
Laundry Laundry Room, Main Level
Exterior
Exterior Feature Private Yard
Garage Attached, Garage, Garage Door Opener, Garage Faces Front
Garage Spaces 2.0
Fence Back Yard, Wood
Pool None
Community Features Homeowners Assoc, Near Schools, Near Shopping, Playground, Pool, Tennis Court(s)
Utilities Available Cable Available, Electricity Available, Natural Gas Available, Sewer Available, Water Available
Waterfront Description None
View Other
Roof Type Composition
Street Surface Asphalt
Accessibility None
Handicap Access None
Porch Patio
Parking Type Attached, Garage, Garage Door Opener, Garage Faces Front
Private Pool false
Building
Lot Description Cul-De-Sac, Landscaped, Level, Private
Story Two
Foundation Slab
Sewer Public Sewer
Water Public
Architectural Style Traditional
Level or Stories Two
Structure Type Brick Front
New Construction No
Construction Status Resale
Schools
Elementary Schools Ocee
Middle Schools Taylor Road
High Schools Chattahoochee
Others
HOA Fee Include Swim,Tennis
Senior Community no
Restrictions false
Tax ID 11 036201560902
Acceptable Financing Cash, Conventional
Listing Terms Cash, Conventional
Special Listing Condition None
Read Less Info
Want to know what your home might be worth? Contact us for a FREE valuation!

Our team is ready to help you sell your home for the highest possible price ASAP

Bought with Real Broker, LLC.

"My job is to find and attract mastery-based agents to the office, protect the culture, and make sure everyone is happy! "







