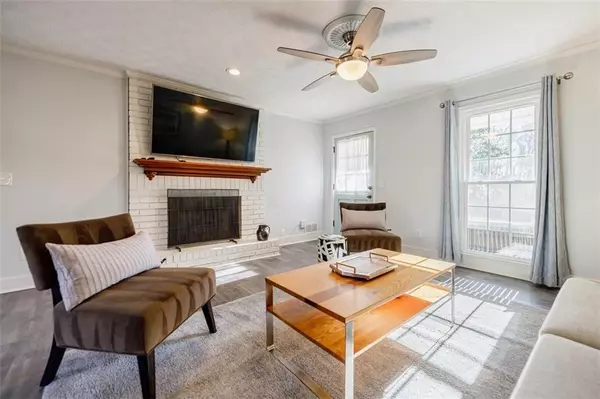$515,000
$515,000
For more information regarding the value of a property, please contact us for a free consultation.
4 Beds
3 Baths
3,857 SqFt
SOLD DATE : 04/05/2024
Key Details
Sold Price $515,000
Property Type Single Family Home
Sub Type Single Family Residence
Listing Status Sold
Purchase Type For Sale
Square Footage 3,857 sqft
Price per Sqft $133
Subdivision Rivercliff
MLS Listing ID 7334611
Sold Date 04/05/24
Style Traditional
Bedrooms 4
Full Baths 3
Construction Status Resale
HOA Y/N No
Originating Board First Multiple Listing Service
Year Built 1974
Annual Tax Amount $4,028
Tax Year 2023
Lot Size 0.620 Acres
Acres 0.62
Property Description
Beautifully updated 4 bedroom/3 bath home!. Rivercliff is a quiet, well-established neighborhood of winding streets and old growth trees, with glimpses of the Yellow River. It offers optional Swim, Tennis, & River Access. The home is situated on a .5+ acre, level lot. The backyard extends beyond the fenced area, and provides Spring and Summer privacy.
The interior of the home offers abundant space and natural light. Every room has been refreshed or updated to modernize this delightful floor plan. It is move-in ready, with all large appliances only 5 years old, a new water heater, newer windows, and years of life left on all the other systems.
The deck off the family room is large enough to accommodate lounge space and al fresco dining and overlooks a quiet, green space. The back yard is fenced, sunny, and level.
FIRST FLOOR
Lovely foyer, open to living and formal dining room, the formal living room is perfect for large gatherings, can be a flexible space to suit your needs, the bedroom on the main is a great size for guests or a home office or both!
The perfectly-sized kitchen spills out into the family room and features all stone counter tops, stainless steel upgraded appliances, massive marble island, breakfast nook in the bay window, and even a built-in desk – command central for the home.
The large family room is flooded with natural light, serene views, and is open to the kitchen. The first floor full-size bathroom is updated and lovely.
SECOND FLOOR
Large main bedroom with ample natural light, a brick fireplace with gas logs, two walk-in closets, and en suite main bathroom.
En suite main bathroom features a separate vanity & dressing area, dual sinks, and access to the first of the walk-in closets. The shower area of the bathroom features a walk-in shower with frameless glass enclosure and free-standing slipper tub.
The secondary bedrooms of the home are all large enough to accommodate a king bed. Each also features a large, double-reach-in closet.
Bonus/flex space can be reached through the main bedroom suite or via the rear hallway stairs. It is spacious and can serve a variety of functions from media room to home gym to crafter paradise.
ADDITIONAL
Full unfinished basement with interior and exterior access provides tons of storage and easy access to the home’s main systems, and room to expand.
Two car carport parking (plus storage space) and ample parking pad for additional cars.
Cute porch on front of home makes a great informal entrance to the home and is a nice place to watch the local deer and birds.
Other: Newer tilt-in windows, newer luxury vinyl floors in the kitchen, family room, and bonus room and newer wood floors throughout the main living areas , newer gas logs in both fireplaces, crown molding and substantial baseboards throughout the home, front and rear staircases. Owner is a licensed Realtor in the state of GA and is the listing agent.
Location
State GA
County Gwinnett
Lake Name None
Rooms
Bedroom Description Oversized Master
Other Rooms None
Basement Exterior Entry, Full, Interior Entry, Unfinished
Main Level Bedrooms 1
Dining Room Separate Dining Room
Interior
Interior Features Crown Molding, Disappearing Attic Stairs, Double Vanity, Entrance Foyer, Entrance Foyer 2 Story, Walk-In Closet(s)
Heating Central, Natural Gas
Cooling Ceiling Fan(s), Central Air, Electric
Flooring Carpet, Ceramic Tile, Hardwood, Vinyl
Fireplaces Number 2
Fireplaces Type Gas Log, Gas Starter, Living Room, Master Bedroom
Window Features Window Treatments
Appliance Dishwasher, Disposal, Dryer, Gas Range, Gas Water Heater, Microwave, Range Hood, Refrigerator, Washer
Laundry Laundry Room, Main Level
Exterior
Exterior Feature None
Garage Carport, Driveway
Fence Back Yard
Pool None
Community Features Clubhouse, Pool, Tennis Court(s)
Utilities Available Cable Available, Electricity Available, Natural Gas Available, Phone Available, Water Available
Waterfront Description None
View Other
Roof Type Composition
Street Surface Asphalt
Accessibility None
Handicap Access None
Porch Covered, Deck
Parking Type Carport, Driveway
Total Parking Spaces 4
Private Pool false
Building
Lot Description Back Yard, Front Yard, Level
Story Two
Foundation Block
Sewer Septic Tank
Water Public
Architectural Style Traditional
Level or Stories Two
Structure Type Frame,Vinyl Siding
New Construction No
Construction Status Resale
Schools
Elementary Schools Shiloh
Middle Schools Shiloh
High Schools Shiloh
Others
Senior Community no
Restrictions false
Tax ID R6056 074
Acceptable Financing Cash, Conventional, FHA
Listing Terms Cash, Conventional, FHA
Special Listing Condition None
Read Less Info
Want to know what your home might be worth? Contact us for a FREE valuation!

Our team is ready to help you sell your home for the highest possible price ASAP

Bought with Atlanta Intown Real Estate Services

"My job is to find and attract mastery-based agents to the office, protect the culture, and make sure everyone is happy! "







