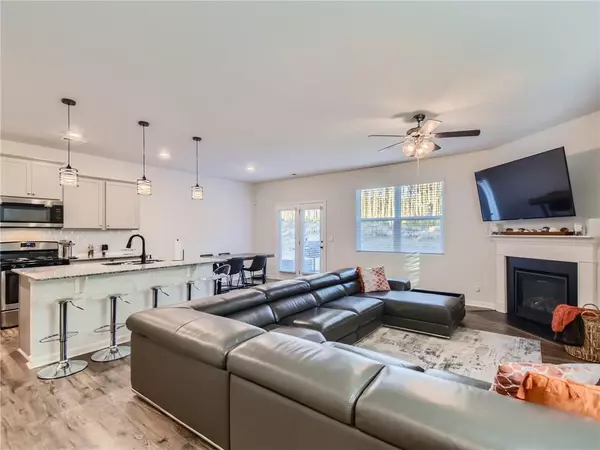$350,000
$350,000
For more information regarding the value of a property, please contact us for a free consultation.
3 Beds
2.5 Baths
1,932 SqFt
SOLD DATE : 04/16/2024
Key Details
Sold Price $350,000
Property Type Single Family Home
Sub Type Single Family Residence
Listing Status Sold
Purchase Type For Sale
Square Footage 1,932 sqft
Price per Sqft $181
Subdivision Bentley Ridge
MLS Listing ID 7339290
Sold Date 04/16/24
Style Traditional
Bedrooms 3
Full Baths 2
Half Baths 1
Construction Status Resale
HOA Fees $500
HOA Y/N Yes
Originating Board First Multiple Listing Service
Year Built 2021
Annual Tax Amount $3,411
Tax Year 2023
Lot Size 4,791 Sqft
Acres 0.11
Property Description
Prime location amid local conveniences! Come enjoy luxurious living in Bentley Ridge Subdivision, the highly regarded development in Fairburn. This appealing 3-bedroom, 2.5-bathroom beauty is a perfect example of elegant Traditional style. The location is convenient to shopping and dining options. Short commute to Hartsfield Atlanta Airport. Step from the Welcome mat into an interior embrace that includes a stately entryway, hardwoods in the kitchen and living spaces, an open layout, stylish lighting, neutral decor, and a fireplace in the living room. The elegant, spacious kitchen is lovely with an attractive island layout. Beyond serenity, the well-appointed primary bedroom includes two walk-in closets, sitting space, and a private bath with a separate tub and shower. The other two bedrooms are unique and rich with ample wardrobe storage. Attached two-car garage. Your future self will thank you for acting fast on this one!
Location
State GA
County Fulton
Lake Name None
Rooms
Bedroom Description None
Other Rooms None
Basement None
Dining Room None
Interior
Interior Features Double Vanity, Walk-In Closet(s)
Heating Central
Cooling Ceiling Fan(s), Central Air
Flooring Carpet, Hardwood
Fireplaces Number 1
Fireplaces Type Living Room
Window Features None
Appliance Dishwasher, Disposal, Dryer, Gas Range, Microwave, Refrigerator, Washer
Laundry Common Area, In Hall, Laundry Room, Upper Level
Exterior
Exterior Feature Lighting
Garage Attached, Driveway, Garage, Garage Door Opener, Garage Faces Front
Garage Spaces 2.0
Fence None
Pool None
Community Features Homeowners Assoc, Near Shopping, Public Transportation, Restaurant
Utilities Available Cable Available, Electricity Available, Natural Gas Available, Phone Available, Sewer Available, Water Available
Waterfront Description None
View Other
Roof Type Shingle
Street Surface Asphalt
Accessibility None
Handicap Access None
Porch Patio
Parking Type Attached, Driveway, Garage, Garage Door Opener, Garage Faces Front
Total Parking Spaces 2
Private Pool false
Building
Lot Description Back Yard
Story Two
Foundation Slab
Sewer Public Sewer
Water Public
Architectural Style Traditional
Level or Stories Two
Structure Type Brick Front
New Construction No
Construction Status Resale
Schools
Elementary Schools Renaissance
Middle Schools Renaissance
High Schools Langston Hughes
Others
Senior Community no
Restrictions false
Tax ID 09F310001408465
Acceptable Financing Cash, Conventional, FHA, VA Loan
Listing Terms Cash, Conventional, FHA, VA Loan
Special Listing Condition None
Read Less Info
Want to know what your home might be worth? Contact us for a FREE valuation!

Our team is ready to help you sell your home for the highest possible price ASAP

Bought with Rudhil Companies, LLC

"My job is to find and attract mastery-based agents to the office, protect the culture, and make sure everyone is happy! "







