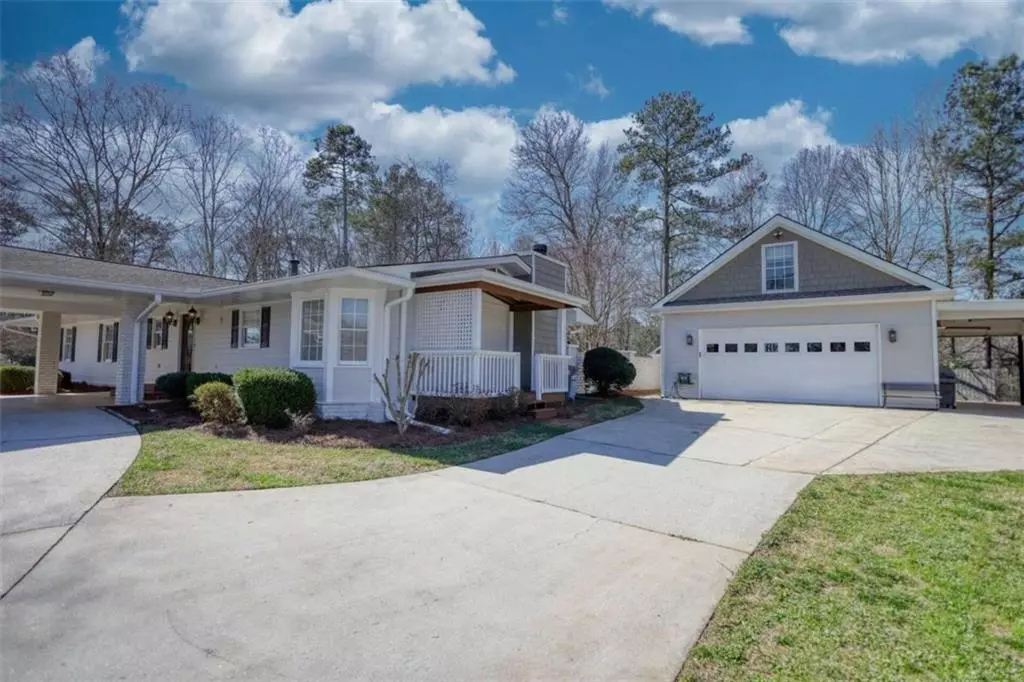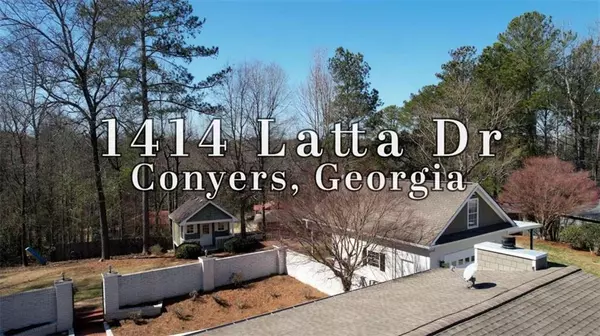$407,000
$418,600
2.8%For more information regarding the value of a property, please contact us for a free consultation.
3 Beds
3 Baths
3,640 SqFt
SOLD DATE : 04/19/2024
Key Details
Sold Price $407,000
Property Type Single Family Home
Sub Type Single Family Residence
Listing Status Sold
Purchase Type For Sale
Square Footage 3,640 sqft
Price per Sqft $111
Subdivision Hewlett Hills
MLS Listing ID 7345560
Sold Date 04/19/24
Style Ranch
Bedrooms 3
Full Baths 3
Construction Status Updated/Remodeled
HOA Y/N No
Originating Board First Multiple Listing Service
Year Built 1968
Annual Tax Amount $2,991
Tax Year 2022
Lot Size 0.710 Acres
Acres 0.71
Property Description
**Beautifully Updated Home with Spacious Living Areas and Dual Kitchens Walking Distance to Olde Town Conyers.** Welcome to this stunning residence offering a total of 3640 square feet of heated living space, including an 1820 square foot main level and a fully finished 1820 square foot basement. This meticulously maintained home boasts a range of desirable features, making it a true gem for any homeowner. In the basement is an additional bonus room that can be used as an extra room of your choice. Upon entering this unique home, you will be greeted by two full kitchens, one on each level, providing flexibility and convenience for daily living and entertaining. The upstairs kitchen showcases recent updates, including a new dishwasher. The main level also features a recently updated guest bathroom, ensuring comfort and modern convenience for guests and residents alike. Cozy up by the masonry fireplace downstairs, complete with a pellet stove insert for added warmth and ambiance. Additionally, a fireplace upstairs adds a touch of charm to the living space. Outside, the property offers ample storage options, including a 24x24 heated detached garage with storage space above, two enclosed storage sheds, and an open storage area. A covered patio in the back provides the perfect spot for outdoor relaxation, while a brick privacy wall adds seclusion and charm to the backyard. Other notable features of this home include a new gas water heater, an irrigation system, a drive-through carport with a circular driveway for convenient access, and a master suite with a double tray ceiling and a private bath for a luxurious retreat. They don't make unique homes like this one anymore! Don't miss the opportunity to make this exceptional property your new home sweet home. Schedule a showing today and experience the unmatched comfort and convenience this home has to offer! Agent/Seller Relationship
Location
State GA
County Rockdale
Lake Name None
Rooms
Bedroom Description Master on Main
Other Rooms Garage(s), Outbuilding, Shed(s)
Basement Finished, Finished Bath, Full
Main Level Bedrooms 3
Dining Room Other
Interior
Interior Features Bookcases, Double Vanity, High Speed Internet, Tray Ceiling(s), Walk-In Closet(s)
Heating Central
Cooling Central Air
Flooring Hardwood
Fireplaces Number 2
Fireplaces Type Basement, Living Room, Wood Burning Stove
Window Features None
Appliance Dishwasher, Disposal, Dryer, Gas Cooktop, Microwave
Laundry Other
Exterior
Exterior Feature Other
Garage Garage
Garage Spaces 2.0
Fence Privacy
Pool None
Community Features None
Utilities Available Cable Available, Electricity Available
Waterfront Description None
View Other
Roof Type Composition
Street Surface Asphalt
Accessibility None
Handicap Access None
Porch Patio
Parking Type Garage
Private Pool false
Building
Lot Description Other
Story Two
Foundation Slab
Sewer Septic Tank
Water Public
Architectural Style Ranch
Level or Stories Two
Structure Type Cedar,Wood Siding
New Construction No
Construction Status Updated/Remodeled
Schools
Elementary Schools Hicks
Middle Schools Conyers
High Schools Rockdale County
Others
Senior Community no
Restrictions false
Tax ID 0570030043
Ownership Fee Simple
Financing no
Special Listing Condition None
Read Less Info
Want to know what your home might be worth? Contact us for a FREE valuation!

Our team is ready to help you sell your home for the highest possible price ASAP

Bought with EXP Realty, LLC.

"My job is to find and attract mastery-based agents to the office, protect the culture, and make sure everyone is happy! "







