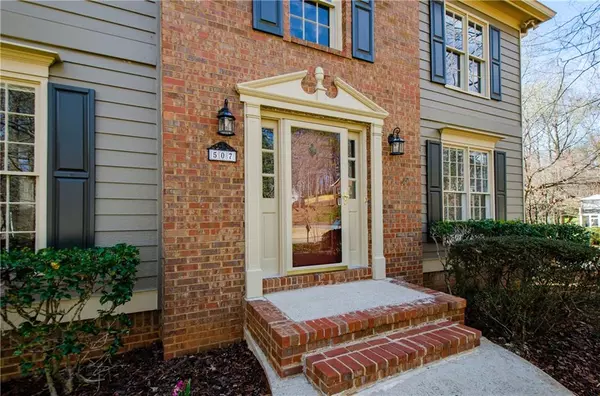$450,000
$460,000
2.2%For more information regarding the value of a property, please contact us for a free consultation.
4 Beds
3.5 Baths
3,207 SqFt
SOLD DATE : 05/01/2024
Key Details
Sold Price $450,000
Property Type Single Family Home
Sub Type Single Family Residence
Listing Status Sold
Purchase Type For Sale
Square Footage 3,207 sqft
Price per Sqft $140
Subdivision Summerchase At Towne Lake
MLS Listing ID 7352135
Sold Date 05/01/24
Style Townhouse
Bedrooms 4
Full Baths 3
Half Baths 1
Construction Status Resale
HOA Y/N No
Originating Board First Multiple Listing Service
Year Built 1991
Annual Tax Amount $3,228
Tax Year 2023
Lot Size 0.372 Acres
Acres 0.372
Property Description
This corner home in Summerchase at Towne Lake presents a fantastic opportunity for potential buyers. Featuring a traditional layout with distinct living spaces on the main floor, including a living room, dining room, and a family room connected to the kitchen, this home offers a comfortable and functional living environment. The kitchen and family room are elegantly separated by arched walls, with a breakfast area overlooking the recently constructed deck, perfect for enjoying outdoor meals. The main floor boasts LVP flooring throughout, complemented by brand new interior paint and trim work, providing a modern and inviting atmosphere. Upstairs, the spacious Owner's suite boasts a trey ceiling, large closet with built-in hanging system, and a bath with granite countertops, a separate shower, and a garden tub. Three additional generously sized bedrooms with ample closet space share a full hall bathroom, and the convenience of an upper-floor laundry area adds to the practicality of the home. The finished basement offers even more living space, featuring a grand-sized den area with newer LVP flooring and a full bathroom with a shower and pedestal sink. There is a closet so it can be an optional 5th bedroom too! The fully rebuilt back deck provides a perfect spot for outdoor relaxation, while the oversized 2-car garage offers ample parking and storage space. The backyard is landscaped with beautiful natural areas, featuring lush ivy for low maintenance and an ideal level area for a playset. While some updating may be desired, this home is priced accordingly, considering its solid infrastructure, including a roof approximately 10 years old, HVAC approximately 7 years old, and a water heater approximately 8 years old. Additionally, residents will enjoy the amenities of the swim and tennis community, an active HOA, sought after Etowah school district, shopping, access to Lake Allatoona, and the charm of Historic Downtown Woodstock. Don't miss the opportunity to make this home your dream home!
Location
State GA
County Cherokee
Lake Name None
Rooms
Bedroom Description None
Other Rooms None
Basement Daylight, Driveway Access, Finished, Finished Bath, Partial
Dining Room Separate Dining Room
Interior
Interior Features Entrance Foyer 2 Story, High Ceilings 9 ft Main, High Ceilings 9 ft Upper, High Speed Internet, Tray Ceiling(s), Walk-In Closet(s)
Heating Central, Natural Gas
Cooling Ceiling Fan(s), Central Air
Flooring Carpet, Other
Fireplaces Number 1
Fireplaces Type Family Room, Gas Starter
Window Features None
Appliance Dishwasher, Disposal, Gas Range, Microwave
Laundry In Hall, Upper Level
Exterior
Exterior Feature Other
Garage Drive Under Main Level, Driveway, Garage, Garage Faces Side
Garage Spaces 2.0
Fence None
Pool None
Community Features Homeowners Assoc, Playground, Pool, Street Lights, Tennis Court(s)
Utilities Available Cable Available, Electricity Available, Natural Gas Available, Phone Available, Sewer Available, Underground Utilities
Waterfront Description None
View Other
Roof Type Composition,Shingle
Street Surface Paved
Accessibility None
Handicap Access None
Porch Deck
Parking Type Drive Under Main Level, Driveway, Garage, Garage Faces Side
Private Pool false
Building
Lot Description Back Yard, Corner Lot, Sloped
Story Three Or More
Foundation Slab
Sewer Public Sewer
Water Public
Architectural Style Townhouse
Level or Stories Three Or More
Structure Type Brick Front,Frame
New Construction No
Construction Status Resale
Schools
Elementary Schools Bascomb
Middle Schools E.T. Booth
High Schools Etowah
Others
HOA Fee Include Swim,Tennis
Senior Community no
Restrictions false
Tax ID 15N04A 326
Ownership Fee Simple
Acceptable Financing Cash, Conventional, FHA, VA Loan
Listing Terms Cash, Conventional, FHA, VA Loan
Financing no
Special Listing Condition None
Read Less Info
Want to know what your home might be worth? Contact us for a FREE valuation!

Our team is ready to help you sell your home for the highest possible price ASAP

Bought with Compass

"My job is to find and attract mastery-based agents to the office, protect the culture, and make sure everyone is happy! "







