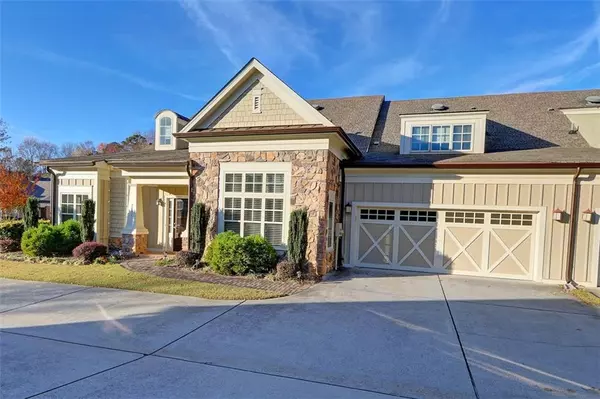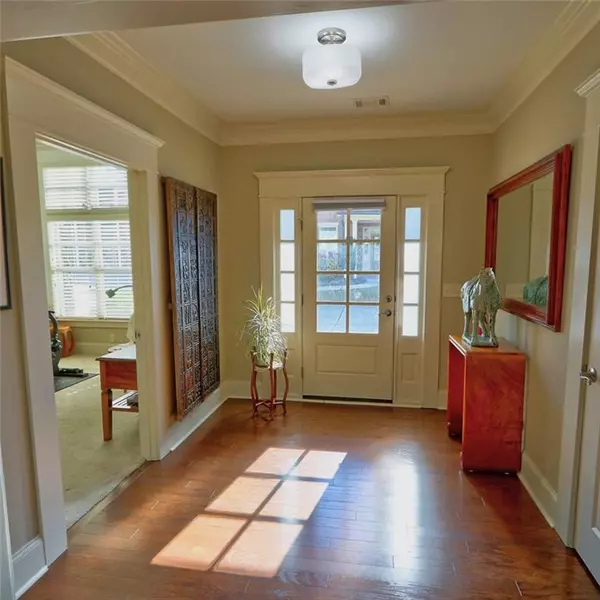$550,000
$600,000
8.3%For more information regarding the value of a property, please contact us for a free consultation.
4 Beds
3 Baths
2,697 SqFt
SOLD DATE : 05/10/2024
Key Details
Sold Price $550,000
Property Type Condo
Sub Type Condominium
Listing Status Sold
Purchase Type For Sale
Square Footage 2,697 sqft
Price per Sqft $203
Subdivision Wellstone
MLS Listing ID 7322348
Sold Date 05/10/24
Style Craftsman,Traditional
Bedrooms 4
Full Baths 3
Construction Status Resale
HOA Fees $380
HOA Y/N Yes
Originating Board First Multiple Listing Service
Year Built 2007
Annual Tax Amount $979
Tax Year 2023
Lot Size 2,273 Sqft
Acres 0.0522
Property Description
Spectacular 55+ community in excellent location near 400, Northside Hospital, Lake Lanier, and Marketplace Blvd. This home is a front-unit and has a large floor plan with 3 bedrooms plus Bonus Room with lush landscaping on a private lot. There is exceptional attention to detail throughout the entire home, including an outstanding trim package with a coffered ceiling in the living room, barn doors in several appropriate locations and a tray ceiling in the open concept dining room. Hardwoods throughout the living areas with carpeted bedrooms. The main level includes a private office. The gourmet kitchen features custom quartz counter tops, a pretty tile backsplash, and high-end Kitchen Aid appliances. There are upgraded granite countertops and travertine tile in the three full bathrooms. Your overnight guest will have the option to stay in the guest bedroom on the main or they can have their own personal expansive private suite upstairs. There is an expansive Bonus Room upstairs that can function as 4th bedroom or another living area or personal space. This home has oversized walk-in closets and additional storage space in the garage. There is a tankless hot water heater and two AC units, including a Trane. Exceptional community amenities include a resort- style clubhouse with a kitchen, a library, an exercise facility, billiards, a heated pool, a hot tub, and an outdoor fireplace.
Location
State GA
County Forsyth
Lake Name None
Rooms
Bedroom Description Double Master Bedroom,Master on Main
Other Rooms None
Basement None
Main Level Bedrooms 2
Dining Room Separate Dining Room
Interior
Interior Features Bookcases, Cathedral Ceiling(s), Coffered Ceiling(s), Crown Molding, Disappearing Attic Stairs, Double Vanity, Entrance Foyer, High Ceilings 9 ft Main, High Ceilings 9 ft Upper, His and Hers Closets, Walk-In Closet(s)
Heating Central, Forced Air, Natural Gas, Zoned
Cooling Ceiling Fan(s), Central Air, Electric, Zoned
Flooring Carpet, Ceramic Tile, Hardwood
Fireplaces Number 1
Fireplaces Type Factory Built, Gas Log
Window Features Double Pane Windows,Insulated Windows,Window Treatments
Appliance Dishwasher, Disposal, Gas Range, Gas Water Heater, Microwave, Range Hood, Refrigerator, Self Cleaning Oven, Tankless Water Heater
Laundry Laundry Room, Main Level, Mud Room, Sink
Exterior
Exterior Feature Private Entrance
Garage Garage
Garage Spaces 2.0
Fence Privacy, Wood
Pool None
Community Features Barbecue, Catering Kitchen, Clubhouse, Fitness Center, Homeowners Assoc, Meeting Room, Near Shopping, Pool, Sidewalks, Street Lights
Utilities Available Cable Available, Electricity Available, Natural Gas Available, Sewer Available, Underground Utilities, Water Available
Waterfront Description None
View Other
Roof Type Composition
Street Surface Asphalt
Accessibility None
Handicap Access None
Porch Covered, Front Porch, Patio
Parking Type Garage
Private Pool false
Building
Lot Description Landscaped
Story Two
Foundation Slab
Sewer Public Sewer
Water Public
Architectural Style Craftsman, Traditional
Level or Stories Two
Structure Type Cement Siding,Stone
New Construction No
Construction Status Resale
Schools
Elementary Schools Mashburn
Middle Schools Lakeside - Forsyth
High Schools Forsyth Central
Others
HOA Fee Include Insurance,Maintenance Structure,Maintenance Grounds,Pest Control,Reserve Fund,Swim,Termite,Trash
Senior Community yes
Restrictions true
Tax ID 173 474
Ownership Condominium
Financing no
Special Listing Condition None
Read Less Info
Want to know what your home might be worth? Contact us for a FREE valuation!

Our team is ready to help you sell your home for the highest possible price ASAP

Bought with Century 21 Results

"My job is to find and attract mastery-based agents to the office, protect the culture, and make sure everyone is happy! "







