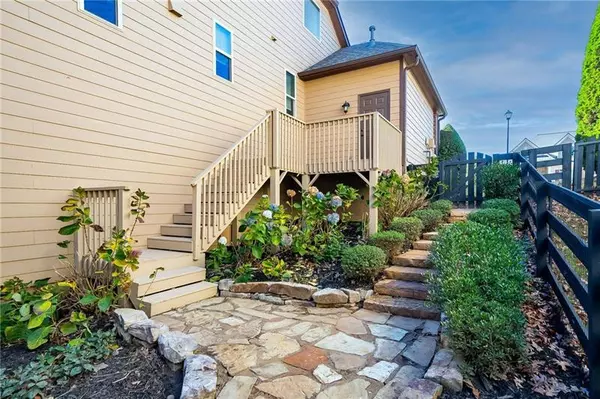$865,000
$849,900
1.8%For more information regarding the value of a property, please contact us for a free consultation.
5 Beds
5 Baths
4,373 SqFt
SOLD DATE : 05/14/2024
Key Details
Sold Price $865,000
Property Type Single Family Home
Sub Type Single Family Residence
Listing Status Sold
Purchase Type For Sale
Square Footage 4,373 sqft
Price per Sqft $197
Subdivision Bentley Ridge
MLS Listing ID 7367795
Sold Date 05/14/24
Style Traditional
Bedrooms 5
Full Baths 5
Construction Status Resale
HOA Fees $600
HOA Y/N Yes
Originating Board First Multiple Listing Service
Year Built 2012
Annual Tax Amount $6,955
Tax Year 2023
Lot Size 9,147 Sqft
Acres 0.21
Property Description
ZONED FOR NEW MIDWAY ELEMENTARY 2024 - 2025 school year!!! This exquisite, brick & stone home nestled within a neighborly cul-de-sac offers the perfect blend of comfort & elegance! Well appointed details throughout- from extensive Millwork to Hardwood Flooring & decorative Tudor style windows! You won't find another home quite like this! These unique features are noticed from the moment you walk in and experience the 11ft ceilings that extend all throughout the main level. You’re greeted by a formal dining room & flex/den space. Continue into the main living room with coffered ceiling and gas fireplace. The open layout between the living room & kitchen is the perfect setup to gather & entertain. The bright white kitchen boasts beautiful Granite counters, 5 burner Gas Cooktop, Double Ovens, Oversized Island w/seating and entry to the peaceful screened porch. Also on the main floor is one bedroom, full bathroom & spacious laundry room w/ utility sink! Only one small step in from the 3 car garage. Follow the wrought iron balusters upstairs where you will find a huge BONUS ROOM, 2 secondary bedrooms that share a Jack & Jill bath, a third bedroom w/ it's own en suite bath & the Owner's Suite- a true RETREAT featuring a spacious layout, dual customized closets & beautifully updated bathroom w/ frameless Glass Enclosed Shower, Free Standing Soaking Tub & Designer finishes throughout! The finished, daylight basement offers an open FLEX SPACE, FULL Bathroom, and private exterior entry. The perfect set up for a future In-Law suite! Walk right outside the basement to enjoy a fully fenced & professionally landscaped backyard with Limestone patio, where you can take in the views of the protected wooded greenspace that adjoins the property. This home is completely MOVE IN READY, with NO Big Ticket items to address! NEW ROOF & Gutters w/Gutter guards installed 2023 & Hot Water Heater less than 2 years old! Located in the coveted West Forsyth area of Cumming, you are just 3 miles from Vickery Village, Award Winning Schools & Convenient access to GA-400.
Location
State GA
County Forsyth
Lake Name Lanier
Rooms
Bedroom Description Oversized Master,Sitting Room,Split Bedroom Plan
Other Rooms None
Basement Daylight, Exterior Entry, Finished, Finished Bath, Full, Walk-Out Access
Main Level Bedrooms 1
Dining Room Open Concept, Separate Dining Room
Interior
Interior Features Coffered Ceiling(s), Crown Molding, Disappearing Attic Stairs, Double Vanity, Entrance Foyer, High Ceilings 9 ft Upper, High Ceilings 10 ft Main, High Speed Internet, His and Hers Closets, Sound System, Tray Ceiling(s), Walk-In Closet(s)
Heating Natural Gas, Zoned
Cooling Ceiling Fan(s), Central Air, Electric, Zoned
Flooring Carpet, Ceramic Tile, Hardwood
Fireplaces Number 1
Fireplaces Type Factory Built, Gas Log, Gas Starter, Glass Doors, Living Room
Window Features Double Pane Windows,Insulated Windows
Appliance Dishwasher, Disposal, Double Oven, ENERGY STAR Qualified Appliances, Gas Cooktop, Gas Oven, Gas Water Heater, Microwave, Range Hood, Refrigerator, Self Cleaning Oven
Laundry Laundry Room, Main Level, Mud Room, Sink
Exterior
Exterior Feature Garden, Lighting, Private Yard, Rain Gutters, Rear Stairs
Garage Attached, Garage, Garage Door Opener, Garage Faces Front, Kitchen Level, Level Driveway
Garage Spaces 3.0
Fence Back Yard, Fenced, Wood
Pool None
Community Features Homeowners Assoc, Near Schools, Near Shopping, Near Trails/Greenway, Sidewalks, Street Lights
Utilities Available Cable Available, Electricity Available, Natural Gas Available, Phone Available, Sewer Available, Water Available
Waterfront Description None
View Creek/Stream, Trees/Woods
Roof Type Composition,Ridge Vents,Shingle
Street Surface Paved
Accessibility Central Living Area, Common Area, Accessible Entrance
Handicap Access Central Living Area, Common Area, Accessible Entrance
Porch Covered, Deck, Enclosed, Front Porch, Patio, Rear Porch, Screened
Parking Type Attached, Garage, Garage Door Opener, Garage Faces Front, Kitchen Level, Level Driveway
Private Pool false
Building
Lot Description Back Yard, Cul-De-Sac, Landscaped, Level, Private, Wooded
Story Three Or More
Foundation Concrete Perimeter
Sewer Public Sewer
Water Public
Architectural Style Traditional
Level or Stories Three Or More
Structure Type Brick Front,HardiPlank Type,Stone
New Construction No
Construction Status Resale
Schools
Elementary Schools Midway - Forsyth
Middle Schools Vickery Creek
High Schools West Forsyth
Others
HOA Fee Include Maintenance Grounds
Senior Community no
Restrictions true
Tax ID 013 227
Ownership Fee Simple
Acceptable Financing 1031 Exchange, Cash, Conventional, VA Loan
Listing Terms 1031 Exchange, Cash, Conventional, VA Loan
Financing no
Special Listing Condition None
Read Less Info
Want to know what your home might be worth? Contact us for a FREE valuation!

Our team is ready to help you sell your home for the highest possible price ASAP

Bought with Boulevard Homes, LLC

"My job is to find and attract mastery-based agents to the office, protect the culture, and make sure everyone is happy! "







