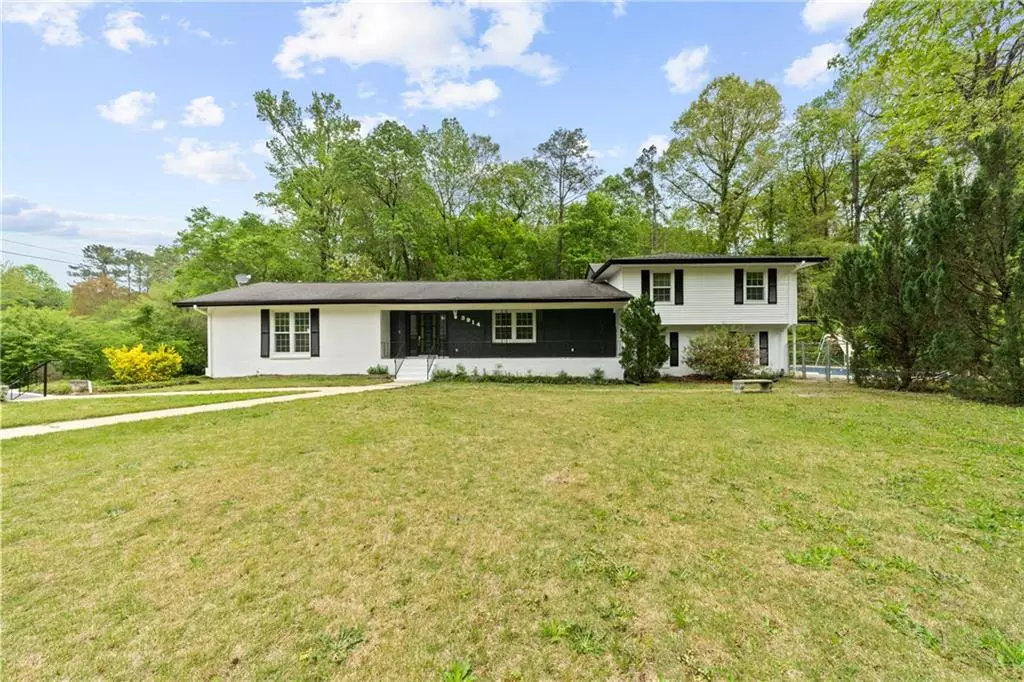$279,900
$279,900
For more information regarding the value of a property, please contact us for a free consultation.
3 Beds
3 Baths
2,769 SqFt
SOLD DATE : 05/20/2024
Key Details
Sold Price $279,900
Property Type Single Family Home
Sub Type Single Family Residence
Listing Status Sold
Purchase Type For Sale
Square Footage 2,769 sqft
Price per Sqft $101
Subdivision Ponderosa
MLS Listing ID 7367690
Sold Date 05/20/24
Style Other
Bedrooms 3
Full Baths 3
Construction Status Updated/Remodeled
HOA Y/N No
Originating Board First Multiple Listing Service
Year Built 1973
Annual Tax Amount $1,970
Tax Year 2022
Lot Size 0.620 Acres
Acres 0.62
Property Description
Welcome to your next home sweet home, nestled in the tranquil Poderosa community of Macon. Picture yourself in a lovingly updated split-level abode, where every space has been touched with a thoughtful eye for detail, set against the backdrop of a verdant 0.62-acre spread. Your future retreat comes complete with a sun-dappled swimming pool and a broad deck perfect for those lazy Sunday barbecues or exuberant family gatherings.
Step inside and feel the warmth of a home that's been designed for living well, with three cozy bedrooms and three sparkling bathrooms. The heart of the house features dual living areas that invite you to relax, alongside a charming front porch that says ‘hello’ to every passerby. The interior doesn't just shine, it sings—with tasteful bathroom updates, cleverly integrated dining room storage, and a suite of brand-new kitchen appliances that await your culinary adventures.
Beyond the comforts, you'll discover a home that understands life's practicalities. A spacious two-car garage and a bonus basement area provide all the space you need for your hobbies and storage needs. And rest easy knowing the essentials have been upgraded, with a new HVAC system and water heater ensuring your comfort year-round.
This gem is wrapped in a sturdy brick and vinyl exterior, and it's just a stone's throw from the convenience of I-75. It’s more than a house—it's a canvas for your future memories, a place that's ready to be filled with laughter, love, and everything in between. Come, visit, and you might just fall in love at first sight, as this home stands ready to start its next chapter with you.
Location
State GA
County Bibb
Lake Name None
Rooms
Bedroom Description None
Other Rooms None
Basement Crawl Space, Unfinished
Dining Room Separate Dining Room
Interior
Interior Features Bookcases, Entrance Foyer
Heating Heat Pump, Natural Gas
Cooling Ceiling Fan(s), Electric, Heat Pump
Flooring Carpet, Ceramic Tile, Hardwood, Vinyl
Fireplaces Number 1
Fireplaces Type Gas Log
Window Features None
Appliance Dishwasher, Disposal, Electric Range, Electric Water Heater, Range Hood, Refrigerator
Laundry Laundry Room, Lower Level
Exterior
Exterior Feature Awning(s), Private Yard
Garage Driveway, Garage, Garage Faces Side
Garage Spaces 2.0
Fence Back Yard, Chain Link
Pool Gunite
Community Features None
Utilities Available Cable Available, Electricity Available, Natural Gas Available, Phone Available, Sewer Available, Underground Utilities, Water Available
Waterfront Description None
View Pool
Roof Type Shingle
Street Surface Concrete
Accessibility None
Handicap Access None
Porch Covered, Deck, Side Porch
Parking Type Driveway, Garage, Garage Faces Side
Private Pool false
Building
Lot Description Back Yard
Story Three Or More
Foundation Block
Sewer Public Sewer
Water Public
Architectural Style Other
Level or Stories Three Or More
Structure Type Brick Veneer,Vinyl Siding
New Construction No
Construction Status Updated/Remodeled
Schools
Elementary Schools Porter
Middle Schools Rutland
High Schools Rutland
Others
Senior Community no
Restrictions false
Tax ID M1200122
Acceptable Financing Cash, Conventional, FHA, USDA Loan, VA Loan
Listing Terms Cash, Conventional, FHA, USDA Loan, VA Loan
Special Listing Condition None
Read Less Info
Want to know what your home might be worth? Contact us for a FREE valuation!

Our team is ready to help you sell your home for the highest possible price ASAP

Bought with Southern Classic Realtors

"My job is to find and attract mastery-based agents to the office, protect the culture, and make sure everyone is happy! "







