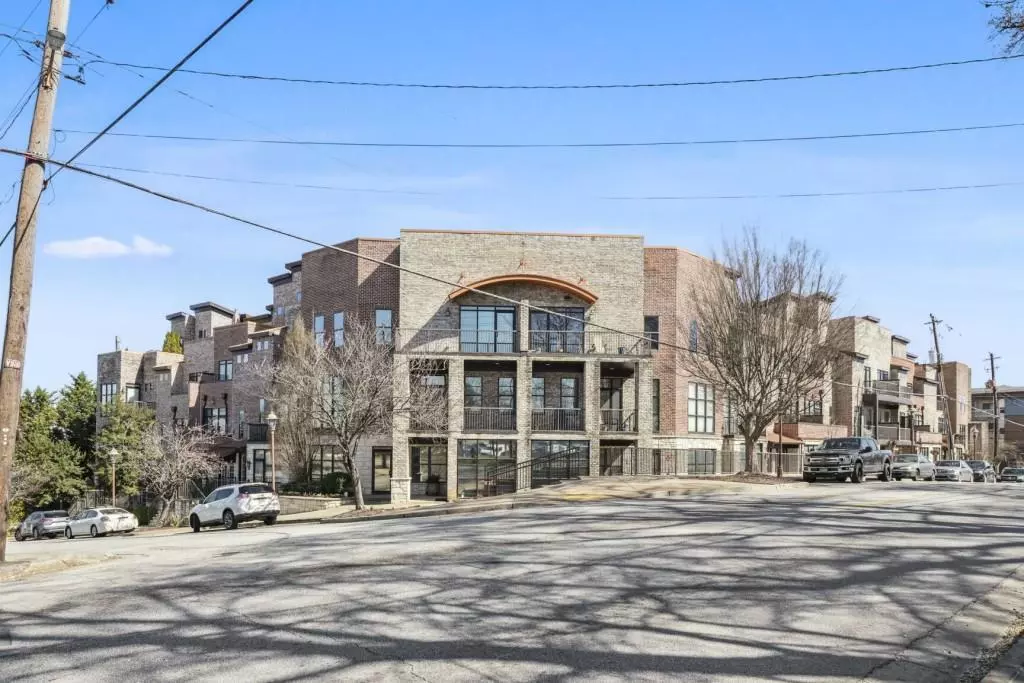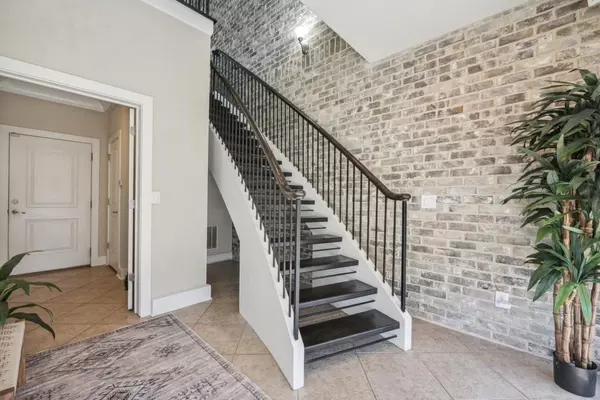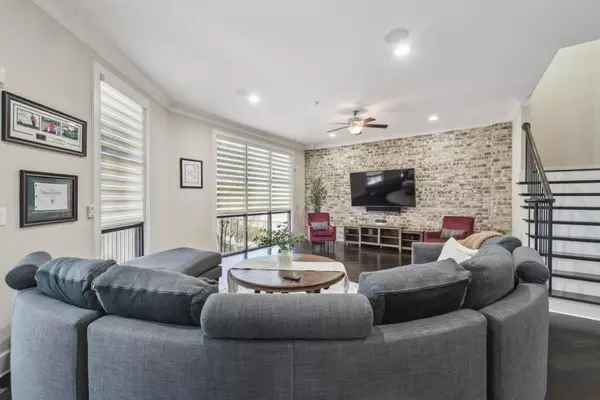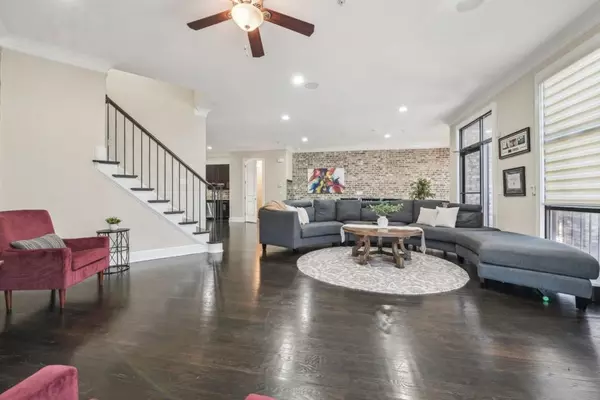$735,000
$750,000
2.0%For more information regarding the value of a property, please contact us for a free consultation.
3 Beds
3.5 Baths
2,871 SqFt
SOLD DATE : 05/21/2024
Key Details
Sold Price $735,000
Property Type Townhouse
Sub Type Townhouse
Listing Status Sold
Purchase Type For Sale
Square Footage 2,871 sqft
Price per Sqft $256
Subdivision Huff Heights
MLS Listing ID 7352818
Sold Date 05/21/24
Style Townhouse
Bedrooms 3
Full Baths 3
Half Baths 1
Construction Status Resale
HOA Y/N No
Originating Board First Multiple Listing Service
Year Built 2008
Annual Tax Amount $10,532
Tax Year 2023
Lot Size 2,613 Sqft
Acres 0.06
Property Description
Welcome home to your rare, one of four, large end-unit! This modern and stylish townhome on the Westside offers the perfect blend of comfort, convenience, and sophistication. This spacious 3 bedroom, 3.5 bathroom unit is ideal for those seeking a vibrant city lifestyle. On the terrace level, you will find what is currently used as an oversized bedroom with an en-suite bathroom, but this space may be used for commercial/office space and has its own separate entrance! Heading up to the main level, you'll be greeted by a large open-concept living and dining space filled with natural light, featuring hardwood floors and contemporary finishes throughout. The living and dining room seamlessly flow into the sleek kitchen, complete with stainless steel appliances, granite countertops, a pantry and ample cabinet space. Live your best life on one of the TWO outdoor spaces on the main level! Upstairs you will find the generously sized primary suite boasting its own patio, a walk-in closet with built-ins, and a bathroom with a double-vanity and separate tub/shower. The guest bedroom has its own bathroom, a large closet, and a private patio. The uppermost level has the perfect space for an office or small gym, but the best part is the enormous rooftop terrace! With panoramic views of Downtown, Midtown, and more, you won't want to leave! The rooftop deck also includes a covered kitchenette with a sink and room for a mini fridge. Conveniently located just minutes away from popular dining, shopping, and entertainment destinations such as Atlantic Station, Westside Provisions District, and Piedmont Park, this property offers an urban living experience that you won't want to miss!
Location
State GA
County Fulton
Lake Name None
Rooms
Bedroom Description Oversized Master
Other Rooms None
Basement Daylight, Exterior Entry, Finished, Finished Bath, Full, Interior Entry
Dining Room Open Concept, Seats 12+
Interior
Interior Features Double Vanity, Entrance Foyer, High Ceilings 10 ft Lower, High Speed Internet, Walk-In Closet(s)
Heating Electric, Forced Air
Cooling Ceiling Fan(s), Central Air, Electric, Zoned
Flooring Hardwood
Fireplaces Type None
Window Features Double Pane Windows
Appliance Dishwasher, Disposal, Dryer, Gas Cooktop, Microwave, Refrigerator, Washer
Laundry In Hall, Upper Level
Exterior
Exterior Feature Balcony, Gas Grill
Garage Attached, Garage
Garage Spaces 2.0
Fence None
Pool None
Community Features Gated, Homeowners Assoc, Near Beltline, Near Shopping, Sidewalks, Street Lights
Utilities Available Cable Available, Electricity Available, Natural Gas Available, Sewer Available, Water Available
Waterfront Description None
View City, Other
Roof Type Other
Street Surface Asphalt
Accessibility None
Handicap Access None
Porch Covered, Deck, Patio, Rear Porch, Rooftop, Side Porch
Parking Type Attached, Garage
Total Parking Spaces 2
Private Pool false
Building
Lot Description Corner Lot
Story Three Or More
Foundation Slab
Sewer Public Sewer
Water Public
Architectural Style Townhouse
Level or Stories Three Or More
Structure Type Brick 4 Sides
New Construction No
Construction Status Resale
Schools
Elementary Schools E. Rivers
Middle Schools Willis A. Sutton
High Schools North Atlanta
Others
Senior Community no
Restrictions true
Tax ID 17 018800030922
Ownership Fee Simple
Acceptable Financing Cash, Conventional
Listing Terms Cash, Conventional
Financing no
Special Listing Condition None
Read Less Info
Want to know what your home might be worth? Contact us for a FREE valuation!

Our team is ready to help you sell your home for the highest possible price ASAP

Bought with Ansley Real Estate| Christie's International Real Estate

"My job is to find and attract mastery-based agents to the office, protect the culture, and make sure everyone is happy! "







