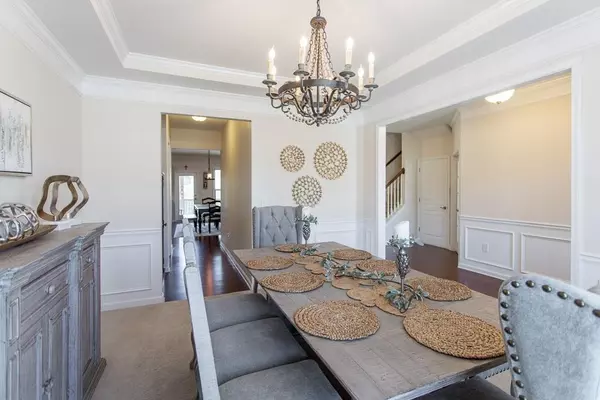$675,000
$699,999
3.6%For more information regarding the value of a property, please contact us for a free consultation.
5 Beds
3.5 Baths
3,360 SqFt
SOLD DATE : 05/24/2024
Key Details
Sold Price $675,000
Property Type Single Family Home
Sub Type Single Family Residence
Listing Status Sold
Purchase Type For Sale
Square Footage 3,360 sqft
Price per Sqft $200
Subdivision Woodview Enclave
MLS Listing ID 7373838
Sold Date 05/24/24
Style Craftsman,Traditional
Bedrooms 5
Full Baths 3
Half Baths 1
Construction Status Resale
HOA Fees $1,125
HOA Y/N Yes
Originating Board First Multiple Listing Service
Year Built 2017
Annual Tax Amount $1,826
Tax Year 2023
Lot Size 7,949 Sqft
Acres 0.1825
Property Description
Step into this expansive 5-bedroom residential home, where every detail has been carefully crafted to offer a harmonious blend of comfort, luxury, and functionality. Situated on one of the largest lots in the neighborhood, this property boasts an oversized screened-in back deck, an unfinished basement, and an array of stunning features that cater to modern living. Upon entering, you're welcomed by a spacious foyer that leads to the heart of the home—an open-concept living area that seamlessly integrates the chef's kitchen, living room, and dining spaces. The chef's kitchen is a culinary enthusiast's dream, featuring a grand oversized island. Whether you're preparing a gourmet meal or enjoying a casual breakfast, this kitchen is equipped to handle it all with style and efficiency.The kitchen flows effortlessly into the cozy living room, where large windows flood the space with natural light, creating a warm and inviting atmosphere. The main level also features a secondary bedroom complete with an ensuite bathroom and walk in closet, providing privacy and convenience for guests or family members. Additionally, a dedicated office space offers a tranquil environment for work or study, ensuring productivity and focus when needed. As you make your way upstairs, you'll be greeted by a versatile loft area, which can be utilized as a play area. In addition to 3 secondary bedrooms with walk-in closets, an oversized primary bedroom is a true sanctuary, boasting ample space, an ensuite bathroom, and an oversized walk-in closet. Outside, the oversized screened-in back deck serves as a perfect outdoor oasis, providing a sheltered space to enjoy the expansive backyard and beautiful surroundings including an uncovered area for a grill. Lastly, the unfinished basement offers endless potential, providing valuable storage space or the opportunity to customize to your preferences leads out to an extended oversized patio to enjoy the backyard at ground level. Do not forget to check out the neighborhood amenities which include a junior olympic pool, clubhouse available to use for private events, a neighborhood lake and lighted tennis courts.
Location
State GA
County Cherokee
Lake Name None
Rooms
Bedroom Description Oversized Master
Other Rooms None
Basement Bath/Stubbed, Exterior Entry, Unfinished
Main Level Bedrooms 1
Dining Room Separate Dining Room
Interior
Interior Features Disappearing Attic Stairs, Entrance Foyer, High Ceilings 9 ft Lower, Recessed Lighting, Tray Ceiling(s), Walk-In Closet(s)
Heating Forced Air, Natural Gas, Zoned
Cooling Central Air, Zoned
Flooring Carpet, Hardwood
Fireplaces Number 1
Fireplaces Type Factory Built, Gas Starter, Living Room
Window Features Double Pane Windows
Appliance Dishwasher, Disposal, Gas Cooktop, Gas Oven, Gas Water Heater, Microwave, Range Hood, Refrigerator, Self Cleaning Oven
Laundry Laundry Room, Upper Level
Exterior
Exterior Feature Balcony, Rear Stairs
Garage Driveway, Garage, Garage Door Opener, Garage Faces Front, Kitchen Level, Level Driveway
Garage Spaces 2.0
Fence Fenced, Privacy, Wood
Pool None
Community Features Clubhouse, Community Dock, Homeowners Assoc, Lake, Near Schools, Near Shopping, Pool, Sidewalks, Street Lights, Tennis Court(s)
Utilities Available Cable Available, Electricity Available, Natural Gas Available, Phone Available, Sewer Available, Underground Utilities, Water Available
Waterfront Description None
View Other
Roof Type Composition,Shingle
Street Surface Asphalt
Accessibility None
Handicap Access None
Porch Covered, Deck, Enclosed, Front Porch, Patio, Rear Porch, Screened
Parking Type Driveway, Garage, Garage Door Opener, Garage Faces Front, Kitchen Level, Level Driveway
Private Pool false
Building
Lot Description Back Yard, Front Yard, Landscaped, Level, Private
Story Three Or More
Foundation Concrete Perimeter
Sewer Public Sewer
Water Public
Architectural Style Craftsman, Traditional
Level or Stories Three Or More
Structure Type Brick Front,HardiPlank Type,Stone
New Construction No
Construction Status Resale
Schools
Elementary Schools Little River
Middle Schools Mill Creek
High Schools River Ridge
Others
HOA Fee Include Swim/Tennis
Senior Community no
Restrictions true
Tax ID 15N23J 037
Special Listing Condition None
Read Less Info
Want to know what your home might be worth? Contact us for a FREE valuation!

Our team is ready to help you sell your home for the highest possible price ASAP

Bought with Harry Norman Realtors

"My job is to find and attract mastery-based agents to the office, protect the culture, and make sure everyone is happy! "







