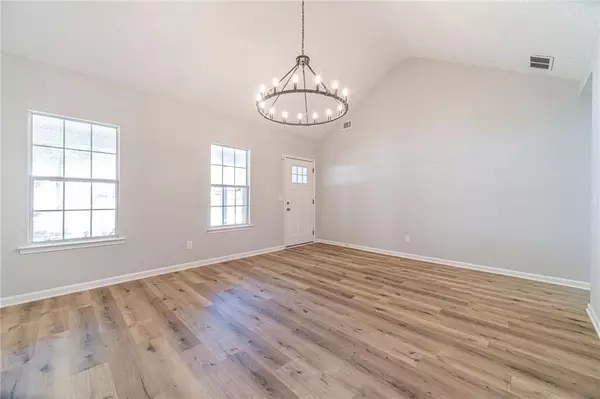$298,000
$298,000
For more information regarding the value of a property, please contact us for a free consultation.
3 Beds
2 Baths
1,800 SqFt
SOLD DATE : 05/31/2024
Key Details
Sold Price $298,000
Property Type Single Family Home
Sub Type Single Family Residence
Listing Status Sold
Purchase Type For Sale
Square Footage 1,800 sqft
Price per Sqft $165
Subdivision Woodland Ridge
MLS Listing ID 7376408
Sold Date 05/31/24
Style Ranch
Bedrooms 3
Full Baths 2
Construction Status Resale
HOA Y/N No
Originating Board First Multiple Listing Service
Year Built 1998
Annual Tax Amount $1,850
Tax Year 2023
Lot Size 1.440 Acres
Acres 1.44
Property Description
Welcome to your beautiful newly remodeled ranch style home! This 3 Bedroom 2 Bath plus Bonus Room home on a spacious 1.44 acre cul-de-sac lot is ready to impress with all new flooring, lighting, and paint throughout. Come inside to the spacious vaulted living room with cozy fireplace where you can unwind and entertain in style. The heart of the home, the kitchen, welcomes you with lovely white cabinets, brand new stainless appliances, and gorgeous granite counter tops. The primary suite offers a peaceful sanctuary to relax and recharge, with tray ceilings, large walk in closet and new tile shower. Two additional bedrooms on the main floor provide ample space for family or guests to feel right at home. Need more space? The bonus room provides endless possibilities for a home office, playroom, den, or additional bedroom. Outside, discover a spacious wooden deck for grilling out and enjoying the peaceful surroundings. Don't miss out on this opportunity to make 65 Woodland Drive your new home sweet home! Schedule your showing today!
Location
State GA
County Newton
Lake Name None
Rooms
Bedroom Description Master on Main
Other Rooms Shed(s)
Basement None
Main Level Bedrooms 3
Dining Room None
Interior
Interior Features Cathedral Ceiling(s), High Ceilings 9 ft Main, Tray Ceiling(s), Walk-In Closet(s)
Heating Central, Electric
Cooling Ceiling Fan(s), Central Air
Flooring Carpet, Vinyl
Fireplaces Type Factory Built, Family Room
Window Features None
Appliance Dishwasher, Electric Range, Microwave
Laundry In Hall, Laundry Room, Main Level
Exterior
Exterior Feature None
Garage Garage, Garage Door Opener, Garage Faces Front, Kitchen Level
Garage Spaces 2.0
Fence None
Pool None
Community Features None
Utilities Available Electricity Available, Phone Available, Sewer Available, Underground Utilities, Water Available
Waterfront Description None
View Other
Roof Type Composition,Shingle
Street Surface Asphalt
Accessibility None
Handicap Access None
Porch Covered, Deck, Front Porch
Parking Type Garage, Garage Door Opener, Garage Faces Front, Kitchen Level
Private Pool false
Building
Lot Description Back Yard, Cul-De-Sac, Landscaped, Sloped, Wooded
Story One and One Half
Foundation Slab
Sewer Public Sewer
Water Public
Architectural Style Ranch
Level or Stories One and One Half
Structure Type Vinyl Siding
New Construction No
Construction Status Resale
Schools
Elementary Schools Porterdale
Middle Schools Clements
High Schools Newton
Others
Senior Community no
Restrictions false
Tax ID 0045000000221000
Ownership Fee Simple
Acceptable Financing Cash, Conventional, VA Loan
Listing Terms Cash, Conventional, VA Loan
Financing no
Special Listing Condition Real Estate Owned
Read Less Info
Want to know what your home might be worth? Contact us for a FREE valuation!

Our team is ready to help you sell your home for the highest possible price ASAP

Bought with Joe Stockdale Real Estate, LLC

"My job is to find and attract mastery-based agents to the office, protect the culture, and make sure everyone is happy! "







