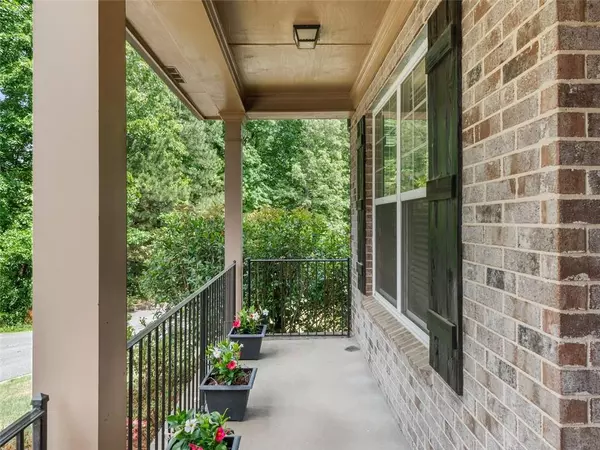$780,000
$799,900
2.5%For more information regarding the value of a property, please contact us for a free consultation.
4 Beds
3.5 Baths
3,963 SqFt
SOLD DATE : 06/06/2024
Key Details
Sold Price $780,000
Property Type Single Family Home
Sub Type Single Family Residence
Listing Status Sold
Purchase Type For Sale
Square Footage 3,963 sqft
Price per Sqft $196
Subdivision Mabry Park
MLS Listing ID 7382694
Sold Date 06/06/24
Style Traditional
Bedrooms 4
Full Baths 3
Half Baths 1
HOA Fees $850
Originating Board First Multiple Listing Service
Year Built 2008
Annual Tax Amount $5,495
Tax Year 2023
Lot Size 0.269 Acres
Property Description
Elegant Family Living in the Heart of Alpharetta at 11536 Mabrypark Place
Immerse yourself in the refined elegance of 11536 Mabrypark Place, a stunning traditional home nestled in Alpharetta's vibrant community. Spanning a generous 3963 sqft, this residence combines the best of architectural beauty and modern functionality, making it the perfect setting for both relaxation and entertaining.
Luxurious Interiors and Comfortable Living Spaces:
From the moment you step inside, the warmth of hardwood flooring throughout the home welcomes you. The heart of the home is a beautifully appointed kitchen featuring an island, solid surface countertops, and high-end appliances including a gas range with a self-cleaning oven, dishwasher, microwave, and refrigerator. The open kitchen layout flows seamlessly into the family room, highlighted by a striking marble-surrounded gas fireplace with glass doors and a gas starter, creating an inviting atmosphere.
The upper level features a grand primary suite complete with a luxurious bathroom that includes a soaking tub, separate shower, and dual sinks, offering a perfect way to have organization. In addition you will find a sitting area for you to enjoy alone or share. Additional spacious bedrooms provide ample accommodation for family and guests.
Enhanced Outdoor Living and Entertainment:
Step outside to a charming backyard that offers a serene escape perfect for outdoor activities and gatherings. The fully finished basement is a highlight, boasting large rooms that can accommodate a ping pong table, a convenient full bathroom, and both interior and exterior entries with natural daylight, enhancing this versatile space.
Modern Upgrades and Practical Features:
This home is not just about luxury but also functionality, featuring zoned heating and air conditioning for optimal comfort throughout the seasons. The three-sided brick construction and insulated windows ensure durability and energy efficiency. The home also includes a front-facing garage at kitchen level with garage door openers and a level driveway for easy access.
Situated in a community known for its excellent schools, shopping, and recreational facilities, 11536 Mabrypark Place is ideally located for those seeking a blend of suburban tranquility and accessibility to urban conveniences.
Your Alpharetta Dream Home Awaits:
Experience the best of Alpharetta living at 11536 Mabrypark Place, where every detail is crafted to enhance your lifestyle. This home offers a perfect mix of elegance, comfort, and practicality, making it an ideal choice for those looking to make a lasting investment in a quality residence.
Location
State GA
County Fulton
Rooms
Other Rooms None
Basement Daylight, Exterior Entry, Finished, Full, Interior Entry
Dining Room Open Concept
Interior
Interior Features High Ceilings 9 ft Main, Crown Molding, Double Vanity, High Speed Internet, Disappearing Attic Stairs, Entrance Foyer, Tray Ceiling(s), Walk-In Closet(s)
Heating Natural Gas, Zoned
Cooling Ceiling Fan(s), Electric, Zoned
Flooring Hardwood
Fireplaces Number 1
Fireplaces Type Family Room, Gas Log, Gas Starter, Glass Doors
Laundry Electric Dryer Hookup, Laundry Room, Upper Level
Exterior
Exterior Feature Other, Private Entrance, Private Yard, Private Front Entry, Private Rear Entry
Garage Garage Door Opener, Driveway, Attached, Garage, Garage Faces Front, Kitchen Level, Level Driveway
Garage Spaces 2.0
Fence None
Pool None
Community Features Lake, Sidewalks, Street Lights, Homeowners Assoc
Utilities Available Cable Available, Electricity Available, Natural Gas Available, Phone Available, Sewer Available, Water Available
Waterfront Description None
View Other
Roof Type Composition,Shingle
Building
Lot Description Back Yard, Level, Landscaped, Open Lot, Private
Story Two
Foundation Combination
Sewer Public Sewer
Water Public
New Construction No
Schools
Elementary Schools Abbotts Hill
Middle Schools Taylor Road
High Schools Chattahoochee
Others
Senior Community no
Acceptable Financing Cash, Conventional, Other, VA Loan
Listing Terms Cash, Conventional, Other, VA Loan
Special Listing Condition None
Read Less Info
Want to know what your home might be worth? Contact us for a FREE valuation!

Our team is ready to help you sell your home for the highest possible price ASAP

Bought with Virtual Properties Realty.com

"My job is to find and attract mastery-based agents to the office, protect the culture, and make sure everyone is happy! "







