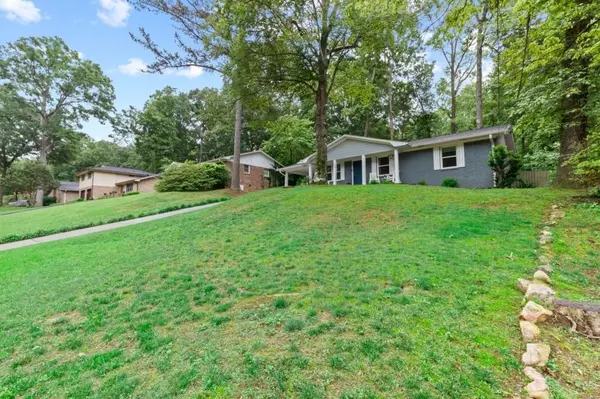$354,900
$359,900
1.4%For more information regarding the value of a property, please contact us for a free consultation.
3 Beds
2 Baths
1,272 SqFt
SOLD DATE : 06/25/2024
Key Details
Sold Price $354,900
Property Type Single Family Home
Sub Type Single Family Residence
Listing Status Sold
Purchase Type For Sale
Square Footage 1,272 sqft
Price per Sqft $279
Subdivision Highland Park
MLS Listing ID 7387941
Sold Date 06/25/24
Style Ranch
Bedrooms 3
Full Baths 2
Construction Status Updated/Remodeled
HOA Y/N No
Originating Board First Multiple Listing Service
Year Built 1973
Annual Tax Amount $3,231
Tax Year 2023
Lot Size 0.300 Acres
Acres 0.3
Property Description
Step into this inviting Highland Park Ranch home, fully renovated in 2018, where an open floor plan seamlessly connects the living, dining, and kitchen areas for effortless entertaining and daily living. The heart of the home, the kitchen, boasts sleek cabinetry, stainless steel appliances, and ample counter space, ideal for culinary endeavors and casual gatherings alike. Outside, a fenced backyard offers privacy and security for outdoor enjoyment,complemented by convenient access to all the amenities of Decatur, East Lake Village, and Downtown. Not to be missed is the large master bathroom, featuring an oversized shower, providing a luxurious retreat within the comfort of your own home. Discover the best of Highland Park living in this meticulously renovated home, where modern comforts and a sought-after location converge for an exceptional living experience.
Location
State GA
County Dekalb
Lake Name None
Rooms
Bedroom Description Master on Main
Other Rooms None
Basement Crawl Space
Main Level Bedrooms 3
Dining Room Open Concept
Interior
Interior Features Double Vanity, High Speed Internet, Low Flow Plumbing Fixtures
Heating Forced Air, Natural Gas
Cooling Ceiling Fan(s), Central Air, Electric
Flooring Hardwood
Fireplaces Type None
Window Features Insulated Windows
Appliance Dishwasher, Disposal, Gas Range, Gas Water Heater, Range Hood, Refrigerator
Laundry In Hall, Laundry Room, Main Level
Exterior
Exterior Feature Garden, Private Yard
Garage Attached, Carport, Kitchen Level, Level Driveway
Fence Back Yard, Wood
Pool None
Community Features Near Schools, Near Shopping, Near Trails/Greenway, Park, Playground, Public Transportation, Street Lights
Utilities Available Cable Available, Electricity Available, Natural Gas Available, Phone Available, Sewer Available, Water Available
Waterfront Description None
View Trees/Woods
Roof Type Composition
Street Surface Paved
Accessibility None
Handicap Access None
Porch Front Porch, Patio
Parking Type Attached, Carport, Kitchen Level, Level Driveway
Private Pool false
Building
Lot Description Landscaped, Private, Sloped
Story One
Foundation Slab
Sewer Public Sewer
Water Public
Architectural Style Ranch
Level or Stories One
Structure Type Brick,Brick 4 Sides
New Construction No
Construction Status Updated/Remodeled
Schools
Elementary Schools Kelley Lake
Middle Schools Mcnair - Dekalb
High Schools Mcnair
Others
Senior Community no
Restrictions false
Tax ID 15 139 08 085
Ownership Fee Simple
Financing no
Special Listing Condition None
Read Less Info
Want to know what your home might be worth? Contact us for a FREE valuation!

Our team is ready to help you sell your home for the highest possible price ASAP

Bought with Keller Williams Realty Intown ATL

"My job is to find and attract mastery-based agents to the office, protect the culture, and make sure everyone is happy! "







