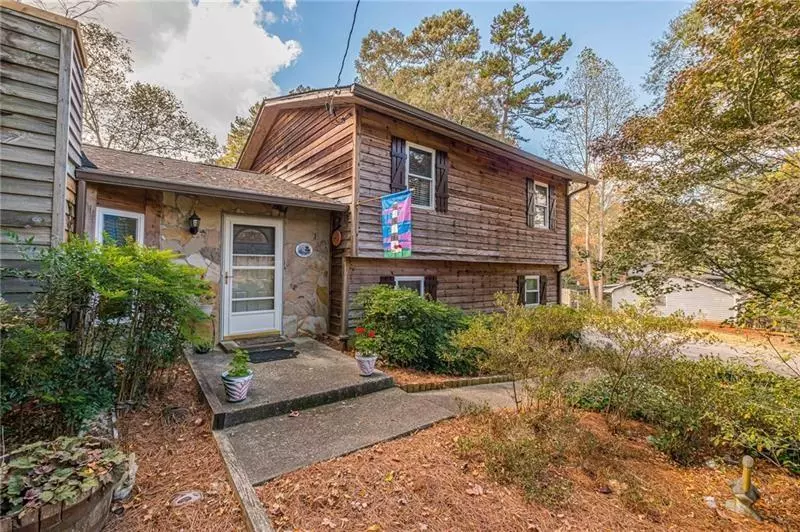$340,000
$350,000
2.9%For more information regarding the value of a property, please contact us for a free consultation.
3 Beds
2 Baths
1,220 SqFt
SOLD DATE : 06/27/2024
Key Details
Sold Price $340,000
Property Type Single Family Home
Sub Type Single Family Residence
Listing Status Sold
Purchase Type For Sale
Square Footage 1,220 sqft
Price per Sqft $278
Subdivision Mayfair
MLS Listing ID 7347097
Sold Date 06/27/24
Style Country,Traditional
Bedrooms 3
Full Baths 2
Construction Status Resale
HOA Y/N No
Originating Board First Multiple Listing Service
Year Built 1979
Annual Tax Amount $715
Tax Year 2022
Lot Size 0.420 Acres
Acres 0.42
Property Description
Welcome to this charming home in the heart of Lilburn! The multi-level layout adds a unique and intriguing dimension to this property, creating a sense of separation and privacy while fostering a cozy atmosphere. The family room is the heart of this home, with a beautiful fireplace that adds warmth and charm to the space. It's the perfect spot for gathering with loved ones. The kitchen offers views to the family room and to the beautiful backyard. The formal dining room is perfect for hosting special occasions and gatherings, providing an welcoming setting for family meals and entertaining guests. This home features three well-appointed bedrooms and two full bathrooms on the upper level, providing ample space for your family to relax and unwind. The master bathroom provides a private space for the homeowners to enjoy, away from the rest of the house. The lower level of the home offers a versatile flex space, perfect for a home office, gym, den or recreational area. This additional space adds flexibility to your lifestyle. Enjoy the serenity of the outdoors in the screened in back patio with views to the private back yard, perfect for gardening, playing, or simply unwinding on a sunny day. This home offers an ideal combination of comfortable living spaces, practical amenities, and a welcoming atmosphere. Situated in a convenient Lilburn location, you'll have easy access to shopping, dining, parks, and schools. Schedule a showing today.
Location
State GA
County Gwinnett
Lake Name None
Rooms
Bedroom Description Other
Other Rooms Shed(s)
Basement None
Dining Room Separate Dining Room
Interior
Interior Features Other
Heating Forced Air, Natural Gas
Cooling Ceiling Fan(s), Central Air
Flooring Carpet, Laminate
Fireplaces Type Family Room, Gas Starter
Window Features Insulated Windows
Appliance Dishwasher, Electric Range, Microwave, Refrigerator
Laundry Lower Level
Exterior
Exterior Feature Garden, Private Yard, Rain Gutters, Private Entrance
Garage Garage, Garage Faces Side, Level Driveway
Garage Spaces 1.0
Fence Fenced, Privacy
Pool None
Community Features None
Utilities Available Cable Available, Electricity Available, Natural Gas Available, Phone Available
Waterfront Description None
View Other
Roof Type Composition,Shingle
Street Surface Paved
Accessibility None
Handicap Access None
Porch Rear Porch, Screened
Parking Type Garage, Garage Faces Side, Level Driveway
Private Pool false
Building
Lot Description Back Yard, Front Yard
Story Multi/Split
Foundation Pillar/Post/Pier
Sewer Septic Tank
Water Public
Architectural Style Country, Traditional
Level or Stories Multi/Split
Structure Type Wood Siding
New Construction No
Construction Status Resale
Schools
Elementary Schools Head
Middle Schools Five Forks
High Schools Brookwood
Others
Senior Community no
Restrictions false
Tax ID R6085 097
Ownership Fee Simple
Acceptable Financing Cash, Conventional, FHA, USDA Loan
Listing Terms Cash, Conventional, FHA, USDA Loan
Financing no
Special Listing Condition None
Read Less Info
Want to know what your home might be worth? Contact us for a FREE valuation!

Our team is ready to help you sell your home for the highest possible price ASAP

Bought with Chattahoochee North, LLC

"My job is to find and attract mastery-based agents to the office, protect the culture, and make sure everyone is happy! "







