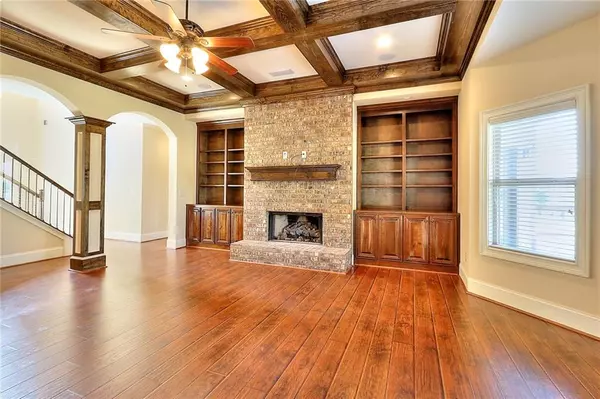$720,000
$730,000
1.4%For more information regarding the value of a property, please contact us for a free consultation.
4 Beds
3.5 Baths
3,744 SqFt
SOLD DATE : 07/08/2024
Key Details
Sold Price $720,000
Property Type Single Family Home
Sub Type Single Family Residence
Listing Status Sold
Purchase Type For Sale
Square Footage 3,744 sqft
Price per Sqft $192
Subdivision Hickory Grove Estates
MLS Listing ID 7380981
Sold Date 07/08/24
Style Craftsman
Bedrooms 4
Full Baths 3
Half Baths 1
Construction Status Resale
HOA Fees $300
HOA Y/N Yes
Originating Board First Multiple Listing Service
Year Built 2014
Annual Tax Amount $6,369
Tax Year 2023
Lot Size 2.220 Acres
Acres 2.22
Property Description
Prepare to be awestruck by this remarkable nearly 4000 sq. ft. estate, boasting 4 bedrooms, 3.5 baths, and a basement, all situated on a sprawling 2-acres. From the moment you approach the elegant custom front door, the impeccable craftsmanship is evident. Step inside to a grand two-story foyer, setting the stage for the luxurious living spaces beyond. The expansive great room features a custom fireplace, coffered ceiling, and LVP flooring, while the gourmet kitchen delights with custom cabinets, a large island, and a breakfast room overlooking the vast backyard. Retreat to the lavish owner's suite, complete with trey ceilings, a spa-like bath with custom tile floors, oversized tile shower, and soaking tub, and a cavernous walk-in closet. Entertaining is a delight on the enormous covered Trex-style deck and two additional decks. Upstairs, discover three more bedrooms with walk-in closets, a media room, and an unfinished bonus area. The unfinished basement offers endless possibilities, including an incredible safe room feature. Don't miss your chance to experience luxury living at its finest - schedule your showing today!
Location
State GA
County Walton
Lake Name None
Rooms
Bedroom Description Master on Main
Other Rooms None
Basement Bath/Stubbed, Daylight
Main Level Bedrooms 1
Dining Room Seats 12+, Separate Dining Room
Interior
Interior Features Beamed Ceilings, Bookcases, Entrance Foyer 2 Story
Heating Central
Cooling Ceiling Fan(s)
Flooring Carpet, Hardwood, Other
Fireplaces Number 2
Fireplaces Type Factory Built, Family Room, Fire Pit, Gas Log, Great Room, Keeping Room
Window Features Double Pane Windows
Appliance Dishwasher, Double Oven, Gas Cooktop, Microwave, Refrigerator, Self Cleaning Oven
Laundry Laundry Room, Main Level
Exterior
Exterior Feature Private Yard
Garage Attached, Garage, Garage Door Opener
Garage Spaces 3.0
Fence Back Yard, Privacy
Pool None
Community Features Sidewalks
Utilities Available Electricity Available, Natural Gas Available, Underground Utilities, Water Available
Waterfront Description None
View Other
Roof Type Composition
Street Surface Asphalt
Accessibility None
Handicap Access None
Porch Covered, Deck, Front Porch, Patio, Rear Porch
Parking Type Attached, Garage, Garage Door Opener
Private Pool false
Building
Lot Description Back Yard, Front Yard
Story One and One Half
Foundation Brick/Mortar
Sewer Septic Tank
Water Public
Architectural Style Craftsman
Level or Stories One and One Half
Structure Type Brick,HardiPlank Type
New Construction No
Construction Status Resale
Schools
Elementary Schools Walker Park
Middle Schools Carver
High Schools Monroe Area
Others
Senior Community no
Restrictions false
Tax ID N072B00000015000
Special Listing Condition None
Read Less Info
Want to know what your home might be worth? Contact us for a FREE valuation!

Our team is ready to help you sell your home for the highest possible price ASAP

Bought with Extol Realty

"My job is to find and attract mastery-based agents to the office, protect the culture, and make sure everyone is happy! "







