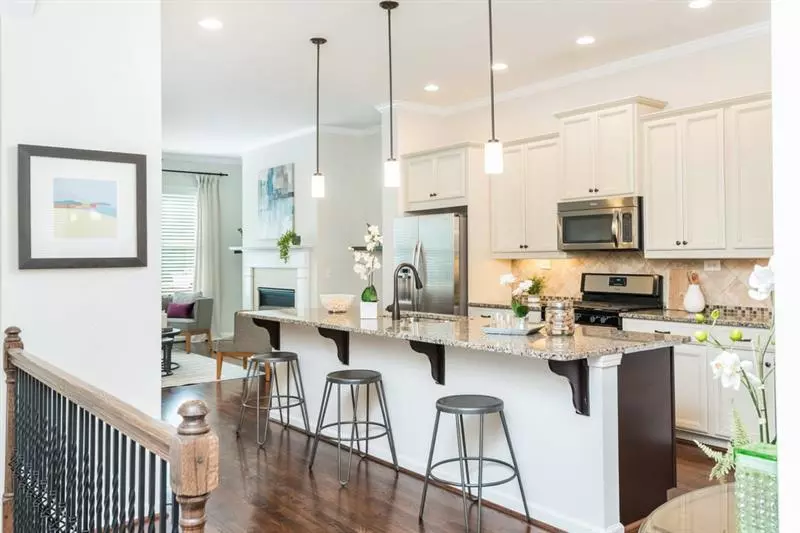$499,000
$499,000
For more information regarding the value of a property, please contact us for a free consultation.
3 Beds
3.5 Baths
2,150 SqFt
SOLD DATE : 07/15/2024
Key Details
Sold Price $499,000
Property Type Townhouse
Sub Type Townhouse
Listing Status Sold
Purchase Type For Sale
Square Footage 2,150 sqft
Price per Sqft $232
Subdivision Brandy Hall
MLS Listing ID 7407045
Sold Date 07/15/24
Style A-Frame,Townhouse
Bedrooms 3
Full Baths 3
Half Baths 1
Construction Status Resale
HOA Fees $300
HOA Y/N No
Originating Board First Multiple Listing Service
Year Built 2015
Annual Tax Amount $3,866
Tax Year 2023
Lot Size 871 Sqft
Acres 0.02
Property Description
Located in the heart of Smyrna, this 2015 transitional-style townhome offers an open-concept design with 3 bedrooms, 3.5 baths, and an oversized master suite. Enjoy 9+ ft ceilings and a spacious kitchen island, perfect for entertaining. The living room features a fireplace and access to a private back deck with views of a lush green forest. The primary bedroom boasts a lovely accent wall, a walk-in closet, and a double vanity in the ensuite. Each bedroom includes its own ensuite bathroom. Ideally located just minutes from downtown Smyrna, downtown Vinings, the Battery, and all that Smyrna has to offer.
Location
State GA
County Cobb
Lake Name None
Rooms
Bedroom Description Oversized Master,Other
Other Rooms None
Basement Driveway Access, Finished, Finished Bath, Interior Entry
Dining Room Open Concept
Interior
Interior Features High Ceilings 9 ft Lower
Heating Central, Natural Gas
Cooling Central Air
Flooring Carpet, Hardwood
Fireplaces Number 1
Fireplaces Type Family Room, Gas Log
Window Features Double Pane Windows
Appliance Dishwasher, Disposal, Gas Range, Microwave, Refrigerator
Laundry Upper Level
Exterior
Exterior Feature Private Entrance, Other
Garage Drive Under Main Level, Garage, Garage Faces Rear
Garage Spaces 2.0
Fence None
Pool None
Community Features Homeowners Assoc, Near Trails/Greenway, Sidewalks
Utilities Available None
Waterfront Description None
View Trees/Woods
Roof Type Shingle
Street Surface Concrete
Accessibility None
Handicap Access None
Porch Deck
Parking Type Drive Under Main Level, Garage, Garage Faces Rear
Private Pool false
Building
Lot Description Other
Story Three Or More
Foundation Slab
Sewer Public Sewer
Water Public
Architectural Style A-Frame, Townhouse
Level or Stories Three Or More
Structure Type Brick,Brick Front,Cement Siding
New Construction No
Construction Status Resale
Schools
Elementary Schools Nickajack
Middle Schools Campbell
High Schools Campbell
Others
HOA Fee Include Maintenance Grounds,Termite,Trash,Water
Senior Community no
Restrictions true
Tax ID 17062202440
Ownership Fee Simple
Financing no
Special Listing Condition None
Read Less Info
Want to know what your home might be worth? Contact us for a FREE valuation!

Our team is ready to help you sell your home for the highest possible price ASAP

Bought with Century 21 Connect Realty

"My job is to find and attract mastery-based agents to the office, protect the culture, and make sure everyone is happy! "







