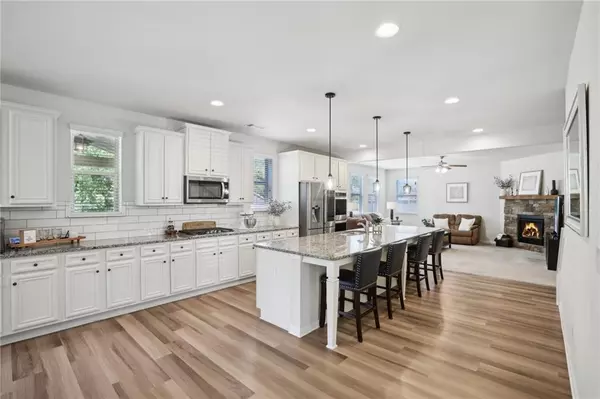$665,000
$665,000
For more information regarding the value of a property, please contact us for a free consultation.
6 Beds
4 Baths
3,945 SqFt
SOLD DATE : 07/19/2024
Key Details
Sold Price $665,000
Property Type Single Family Home
Sub Type Single Family Residence
Listing Status Sold
Purchase Type For Sale
Square Footage 3,945 sqft
Price per Sqft $168
Subdivision Ansley Park
MLS Listing ID 7390198
Sold Date 07/19/24
Style Traditional
Bedrooms 6
Full Baths 4
Construction Status Resale
HOA Fees $750
HOA Y/N Yes
Originating Board First Multiple Listing Service
Year Built 2018
Annual Tax Amount $4,675
Tax Year 2023
Lot Size 10,454 Sqft
Acres 0.24
Property Description
Price to sell! Welcome to this meticulously maintained 3945 square foot 6 bedroom home, nestled in the desirable Ansley Park neighborhood. This community offers a variety of amenities, including tennis courts, a swimming pool, playground, and a clubhouse, ensuring a great lifestyle for its residents. As you step into the home and enter the main level you will find a formal living room and a large dining room, perfect for hosting formal dinners and family gatherings. The expansive eat-in kitchen is a chef’s dream, with double smart ovens, an extensive kitchen island with high-end granite countertops, upgraded backsplash, upgraded wood cabinetry, and a large walk-in pantry. The kitchen seamlessly flows into the open-concept family room, where a cozy fireplace provides a warm and inviting atmosphere. The main level also includes a bedroom and a full bathroom, which is great for guest or multigenerational living. Upstairs, you will find five additional bedrooms and three bathrooms. The master suite features an amazingly oversized bedroom with tray ceilings and an additional sitting room. It would also be great for a nursery, office, or a dressing room. Spacious master bathroom with a separate soaking tub and shower, double vanities, and a large walk-in closet. One of the bedrooms also features an en-suite bathroom and walk-in closet. The other two bedrooms have walk-in closets and feature a Jack and Jill bathroom with two vanities and separate room for the tub and shower.There is an abundance of space throughout this home and no small bedrooms. Open the french doors that lead you outside on to your outdoor living space. The owner added this top quality living area with stone tiled floor, an arched roof with open beams, and LED lighting. Enjoy the large fenced in backyard for games, barbecues, children play area, or a place for your pet to roam. For added peace of mind, the home is equipped with a security system and a Ring doorbell. This remarkable home in Ansley Park is more than just a residence; it is a lifestyle. With its premium finishes, thoughtful design, and prime location, it offers a perfect blend of comfort, convenience, and elegance.
Location
State GA
County Forsyth
Lake Name None
Rooms
Bedroom Description Oversized Master,Sitting Room
Other Rooms None
Basement None
Main Level Bedrooms 1
Dining Room Seats 12+, Separate Dining Room
Interior
Interior Features Entrance Foyer, Walk-In Closet(s)
Heating Central
Cooling Ceiling Fan(s), Central Air
Flooring Carpet, Ceramic Tile, Laminate, Vinyl
Fireplaces Number 1
Fireplaces Type Family Room, Gas Starter, Stone
Window Features Bay Window(s),Double Pane Windows
Appliance Dishwasher, Disposal, Double Oven, Gas Cooktop, Microwave, Refrigerator, Self Cleaning Oven
Laundry Common Area, Laundry Room, Upper Level
Exterior
Exterior Feature Lighting, Private Entrance, Private Yard, Rain Gutters
Garage Attached, Driveway, Garage, Garage Faces Front, Kitchen Level, Level Driveway
Garage Spaces 2.0
Fence Back Yard, Fenced, Privacy, Wood
Pool None
Community Features Clubhouse, Curbs, Homeowners Assoc, Near Schools, Near Shopping, Playground, Pool, Sidewalks, Street Lights, Tennis Court(s)
Utilities Available Cable Available, Electricity Available, Natural Gas Available, Sewer Available, Water Available
Waterfront Description None
View City, Trees/Woods
Roof Type Composition,Shingle
Street Surface Asphalt
Accessibility None
Handicap Access None
Porch Covered, Patio
Parking Type Attached, Driveway, Garage, Garage Faces Front, Kitchen Level, Level Driveway
Private Pool false
Building
Lot Description Back Yard, Cleared, Landscaped, Private
Story Two
Foundation Slab
Sewer Public Sewer
Water Public
Architectural Style Traditional
Level or Stories Two
Structure Type Brick,Brick Front,Cement Siding
New Construction No
Construction Status Resale
Schools
Elementary Schools Poole'S Mill
Middle Schools Liberty - Forsyth
High Schools West Forsyth
Others
HOA Fee Include Swim
Senior Community no
Restrictions false
Tax ID 028 180
Special Listing Condition None
Read Less Info
Want to know what your home might be worth? Contact us for a FREE valuation!

Our team is ready to help you sell your home for the highest possible price ASAP

Bought with Virtual Properties Realty. Biz

"My job is to find and attract mastery-based agents to the office, protect the culture, and make sure everyone is happy! "







