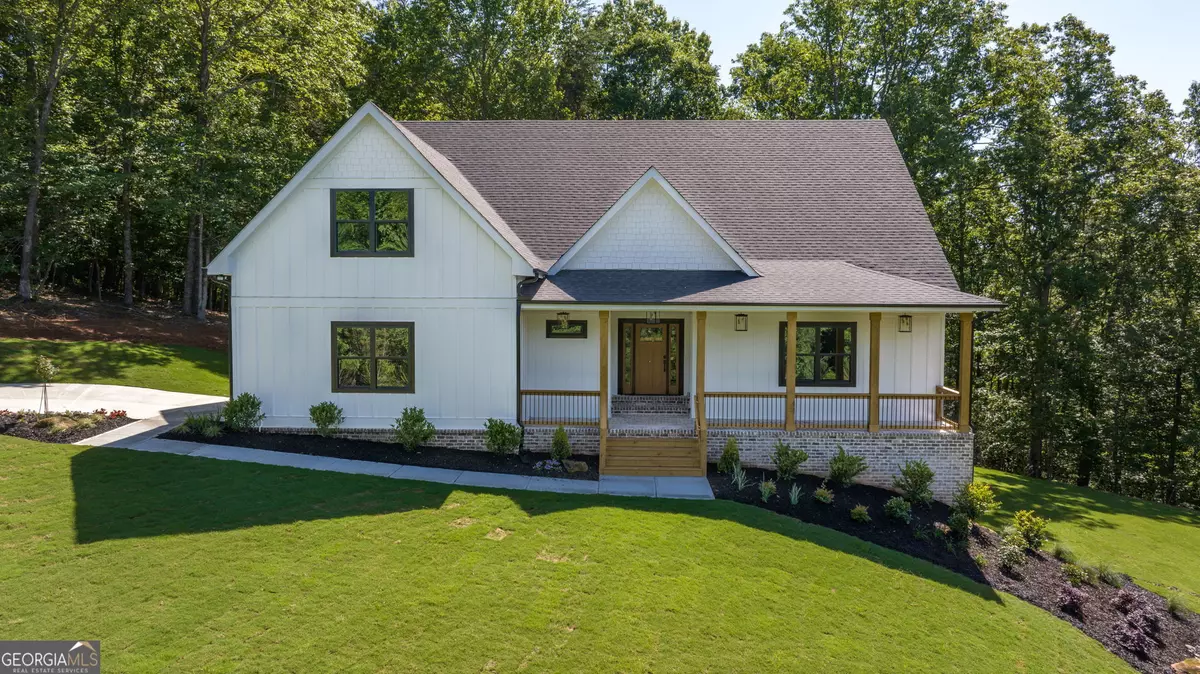Bought with Ashley Mallalieu • Hammock Realty North Georgia
$612,281
$619,000
1.1%For more information regarding the value of a property, please contact us for a free consultation.
3 Beds
4.5 Baths
2,600 SqFt
SOLD DATE : 07/22/2024
Key Details
Sold Price $612,281
Property Type Single Family Home
Sub Type Single Family Residence
Listing Status Sold
Purchase Type For Sale
Square Footage 2,600 sqft
Price per Sqft $235
Subdivision Apple Pie
MLS Listing ID 10309307
Sold Date 07/22/24
Style Ranch
Bedrooms 3
Full Baths 4
Half Baths 1
Construction Status New Construction
HOA Fees $400
HOA Y/N Yes
Year Built 2024
Tax Year 2023
Lot Size 0.760 Acres
Property Description
Possible 4.99% rate for 12 months with preferred lender Ken Duncan at Fairway Lakeside Mortgage! Welcome to this stunning 3-bedroom, 4.5-bathroom modern farmhouse, featuring an unfinished basement and a large bonus room! This meticulously crafted home boasts 2,211 square feet of luxurious living space on the main floor, 389 square feet in the bonus room, and 2,496 square feet in the basement. Nestled in a desirable neighborhood with easy access to amenities, including highways 365/985 and 441, this home offers an array of upscale features both inside and out. The kitchen is a chef's dream, equipped with floor-to-ceiling Shaker cabinets, stainless steel LG appliances, quartz countertops, and a step-in pantry. Relax in the open-concept great room, which features high ceilings, a gorgeous fireplace, and upgraded waterproof Primo laminate flooring. Entertain guests on the spacious covered deck and savor the tranquility of nature. The master ensuite invites pampering with its marble tile shower, chevron feature wall, and spacious walk-in closet. This home offers plenty of extra space with a huge bonus room that includes a full bath and an expansive basement. The basement features a large open area, plumbing for a bathroom, and a storm shelter for added safety. With a builder's home warranty included, you can enjoy peace of mind for years to come. This spacious and meticulously designed property blends luxury, comfort, and functionality, making it the ideal place to call home. Schedule your showing today and make this luxurious modern farmhouse your new home!
Location
State GA
County Banks
Rooms
Basement Bath/Stubbed, Exterior Entry, Full, Unfinished
Main Level Bedrooms 3
Interior
Interior Features Double Vanity, High Ceilings, Master On Main Level, Separate Shower, Tile Bath, Vaulted Ceiling(s), Walk-In Closet(s)
Heating Electric, Heat Pump
Cooling Ceiling Fan(s), Central Air
Flooring Tile, Vinyl
Fireplaces Number 1
Fireplaces Type Living Room
Exterior
Garage Attached, Garage, Garage Door Opener
Community Features Clubhouse, Pool
Utilities Available Cable Available, Electricity Available, Phone Available, Underground Utilities, Water Available
Roof Type Composition
Building
Story One
Sewer Septic Tank
Level or Stories One
Construction Status New Construction
Schools
Elementary Schools Banks Co Primary/Elementary
Middle Schools Banks County
High Schools Banks County
Others
Financing Conventional
Read Less Info
Want to know what your home might be worth? Contact us for a FREE valuation!

Our team is ready to help you sell your home for the highest possible price ASAP

© 2024 Georgia Multiple Listing Service. All Rights Reserved.

"My job is to find and attract mastery-based agents to the office, protect the culture, and make sure everyone is happy! "







