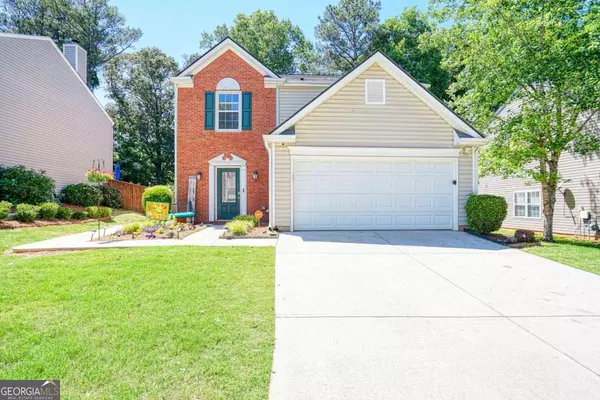Bought with Janice Moody • BHGRE Metro Brokers
$310,000
$345,000
10.1%For more information regarding the value of a property, please contact us for a free consultation.
3 Beds
2.5 Baths
1,848 SqFt
SOLD DATE : 07/18/2024
Key Details
Sold Price $310,000
Property Type Single Family Home
Sub Type Single Family Residence
Listing Status Sold
Purchase Type For Sale
Square Footage 1,848 sqft
Price per Sqft $167
Subdivision Arbor Glen
MLS Listing ID 10299024
Sold Date 07/18/24
Style Brick Front,Colonial
Bedrooms 3
Full Baths 2
Half Baths 1
Construction Status Resale
HOA Fees $410
HOA Y/N Yes
Year Built 2000
Annual Tax Amount $4,670
Tax Year 2023
Lot Size 8,712 Sqft
Property Description
"This exceptional residence boasts 3 bedrooms, 2.5 bathrooms, and approximately 1,848 square feet of living space, complemented by a double car garage. The open-concept family room features a gas starter fireplace and hardwood floors, creating a warm and inviting atmosphere. The kitchen is equipped with appliances, cabinetry, and a French door-style pantry, offering ample space for a breakfast nook. Additional highlights include an upgraded media room, perfect for family gatherings, and a screened patio area with an all-season outdoor TV, ideal for outdoor entertainment. The beautifully landscaped backyard features a wooden playset and utility shed, providing ample space for outdoor activities and storage. A unique feature of this property is the unfinished outdoor 2-story tiny office, offering endless possibilities for customization and expansion. Additionally, the 12x16 "She-Shed/Man-Cave" offers a tranquil retreat, complete with electrical, lighting, and TV setup, making it an ideal home office or relaxation space. This property presents a rare opportunity to experience the best of Stone Mountain living, with its perfect blend of comfort, functionality, and versatility. Schedule a private tour today to explore this exceptional home in person."
Location
State GA
County Dekalb
Rooms
Basement None
Interior
Interior Features Double Vanity, Pulldown Attic Stairs, Roommate Plan
Heating Central, Hot Water, Natural Gas
Cooling Ceiling Fan(s), Central Air, Window Unit(s)
Flooring Carpet, Sustainable, Tile
Fireplaces Number 1
Fireplaces Type Gas Starter
Exterior
Garage Garage, Garage Door Opener
Garage Spaces 2.0
Fence Privacy
Community Features None
Utilities Available Other
Roof Type Other
Building
Story Two
Foundation Slab
Sewer Public Sewer
Level or Stories Two
Construction Status Resale
Schools
Elementary Schools Pine Ridge
Middle Schools Stephenson
High Schools Stephenson
Others
Financing Conventional
Read Less Info
Want to know what your home might be worth? Contact us for a FREE valuation!

Our team is ready to help you sell your home for the highest possible price ASAP

© 2024 Georgia Multiple Listing Service. All Rights Reserved.

"My job is to find and attract mastery-based agents to the office, protect the culture, and make sure everyone is happy! "







