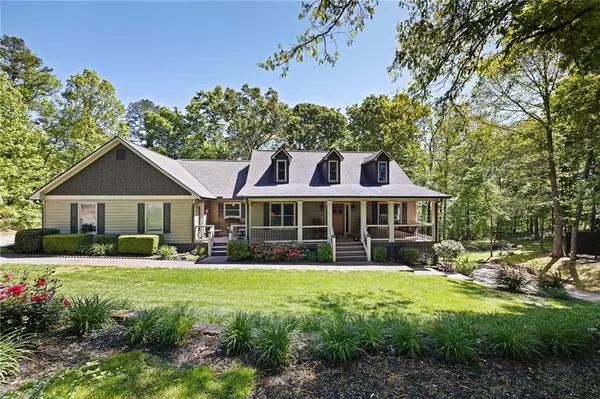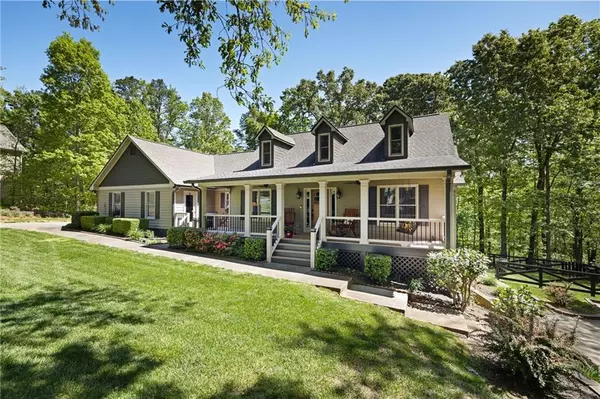$659,000
$659,900
0.1%For more information regarding the value of a property, please contact us for a free consultation.
5 Beds
3 Baths
3,132 SqFt
SOLD DATE : 07/31/2024
Key Details
Sold Price $659,000
Property Type Single Family Home
Sub Type Single Family Residence
Listing Status Sold
Purchase Type For Sale
Square Footage 3,132 sqft
Price per Sqft $210
Subdivision Page Place
MLS Listing ID 7372382
Sold Date 07/31/24
Style Ranch,Traditional
Bedrooms 5
Full Baths 3
Construction Status Resale
HOA Y/N No
Originating Board First Multiple Listing Service
Year Built 1997
Annual Tax Amount $907
Tax Year 2023
Lot Size 2.000 Acres
Acres 2.0
Property Description
Price Improvement! Must See! Rare opportunity to own a meticulously maintained multi-family home situated on 2 acres in Canton with no HOA. This oversized lot with gorgeous landscaping features 2 driveways one for the main living area and a second driveway to the separate downstairs apartment. VERY PRIVATE! Immediately you are welcomed by the oversized rocking chair front porch that overlooks a well landscaped front yard. The main level features 3 bedrooms and 2 baths. The owner's suite includes a separate door leading to the gorgeous covered back deck. Owner's bathroom includes double granite vanities, relaxing soaking tub, and separate marble shower. All doors in home are 36" wide to accommodate wheelchair access if needed. The expansive FINISHED basement features 2 more bedrooms, a full bathroom, laundry room, full sized kitchen, living area, a single car garage, and a workshop for all your hobbies. There is ample outdoor living space including a covered porch as well as a patio below with fenced in private backyard. This lovely home has been well cared for with newer roof, hot water heaters, and HVAC system. Very convenient to Canton and I-575. Truly a MUST-SEE!
Taxes are reflective of senior tax exemption.
Location
State GA
County Cherokee
Lake Name None
Rooms
Bedroom Description In-Law Floorplan,Master on Main,Split Bedroom Plan
Other Rooms None
Basement Boat Door, Daylight, Driveway Access, Finished, Finished Bath, Walk-Out Access
Main Level Bedrooms 3
Dining Room Separate Dining Room
Interior
Interior Features Double Vanity, Entrance Foyer, Walk-In Closet(s)
Heating Natural Gas
Cooling Ceiling Fan(s), Central Air
Flooring Carpet, Ceramic Tile, Hardwood, Laminate
Fireplaces Number 1
Fireplaces Type Gas Log, Gas Starter, Great Room
Window Features Double Pane Windows,Shutters
Appliance Dishwasher, Gas Oven, Microwave
Laundry Laundry Room, Main Level, Sink
Exterior
Exterior Feature Private Entrance, Private Yard, Rear Stairs
Parking Features Garage, Garage Door Opener, Garage Faces Side, Kitchen Level
Garage Spaces 4.0
Fence Back Yard, Wood
Pool None
Community Features None
Utilities Available Cable Available, Electricity Available, Natural Gas Available, Phone Available, Underground Utilities, Water Available
Waterfront Description None
View Rural, Trees/Woods
Roof Type Shingle
Street Surface Asphalt
Accessibility Accessible Doors
Handicap Access Accessible Doors
Porch Covered, Deck, Front Porch, Patio
Private Pool false
Building
Lot Description Back Yard, Front Yard, Landscaped, Private
Story Two
Foundation Concrete Perimeter
Sewer Septic Tank
Water Public
Architectural Style Ranch, Traditional
Level or Stories Two
Structure Type Concrete,HardiPlank Type
New Construction No
Construction Status Resale
Schools
Elementary Schools William G. Hasty, Sr.
Middle Schools Teasley
High Schools Cherokee
Others
Senior Community no
Restrictions false
Tax ID 14N21 105
Special Listing Condition None
Read Less Info
Want to know what your home might be worth? Contact us for a FREE valuation!

Our team is ready to help you sell your home for the highest possible price ASAP

Bought with Keller Williams Realty Partners
"My job is to find and attract mastery-based agents to the office, protect the culture, and make sure everyone is happy! "







