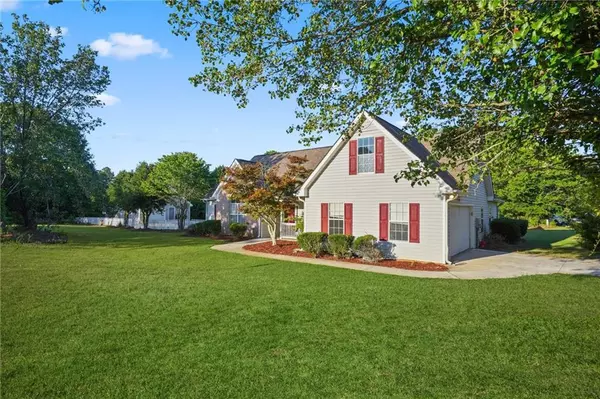$308,000
$325,000
5.2%For more information regarding the value of a property, please contact us for a free consultation.
4 Beds
2 Baths
1,752 SqFt
SOLD DATE : 08/09/2024
Key Details
Sold Price $308,000
Property Type Single Family Home
Sub Type Single Family Residence
Listing Status Sold
Purchase Type For Sale
Square Footage 1,752 sqft
Price per Sqft $175
Subdivision Heather Woods
MLS Listing ID 7410727
Sold Date 08/09/24
Style Ranch
Bedrooms 4
Full Baths 2
Construction Status Resale
HOA Y/N No
Originating Board First Multiple Listing Service
Year Built 1998
Annual Tax Amount $2,273
Tax Year 2023
Lot Size 0.590 Acres
Acres 0.59
Property Description
Mahalo! Welcome to your dream Hawaiian retreat nestled in Covington, GA on a prime corner lot location, where tropical paradise meets the classic American charm. This stunning 4-bedroom, 2-bathroom ranch-style home boasts an inviting layout with an additional upstairs bedroom over the 2-car garage, perfect for guests or a serene home office. Immerse yourself in the tranquil ambiance created by a beautiful Koi pond and a Tiki Hut that shelters a private jacuzzi, exuding vacation vibes all year round. Situated on a spacious half-acre lot surrounded by a picturesque white picket fence, this property offers the epitome of relaxation with a fire pit and ample backyard space to park your RV, complete with a dedicated RV plug/adapter. NO HOA! Adding to its allure, this property features a versatile Additional Dwelling Unit (ADU) in the backyard. The ADU doubles as a detached garage with a ramp and a separate door entrance. Fully wired for electricity and equipped with its own HVAC unit, the two-story ADU provides abundant space upstairs for a bedroom or workspace, making it a potential in-law suite or workshop shed. Whether you're seeking a peaceful retreat or an entertainer's paradise, this home captures the essence of a tropical getaway while offering the conveniences of modern living. Seller is offering a 1-Year Home Warranty.
Location
State GA
County Newton
Lake Name None
Rooms
Bedroom Description In-Law Floorplan,Master on Main,Split Bedroom Plan
Other Rooms None
Basement None
Main Level Bedrooms 3
Dining Room Other
Interior
Interior Features Double Vanity, Tray Ceiling(s), Walk-In Closet(s)
Heating Central, Electric, Heat Pump
Cooling Ceiling Fan(s), Central Air, Electric, Heat Pump
Flooring Carpet, Ceramic Tile, Hardwood
Fireplaces Number 1
Fireplaces Type Family Room, Fire Pit
Window Features None
Appliance Dishwasher, Electric Oven, Electric Range, Electric Water Heater, Microwave
Laundry Laundry Room
Exterior
Exterior Feature None
Garage Attached, Detached, Garage, Garage Door Opener, RV Access/Parking
Garage Spaces 2.0
Fence Fenced
Pool None
Community Features None
Utilities Available Other
Waterfront Description None
View Other
Roof Type Composition
Street Surface Paved
Accessibility None
Handicap Access None
Porch Front Porch
Parking Type Attached, Detached, Garage, Garage Door Opener, RV Access/Parking
Private Pool false
Building
Lot Description Corner Lot, Level
Story One and One Half
Foundation Slab
Sewer Septic Tank
Water Public
Architectural Style Ranch
Level or Stories One and One Half
Structure Type Aluminum Siding,Brick Front,Vinyl Siding
New Construction No
Construction Status Resale
Schools
Elementary Schools Live Oak - Newton
Middle Schools Clements
High Schools Newton
Others
Senior Community no
Restrictions false
Tax ID 0012000000149000
Special Listing Condition None
Read Less Info
Want to know what your home might be worth? Contact us for a FREE valuation!

Our team is ready to help you sell your home for the highest possible price ASAP

Bought with Non FMLS Member

"My job is to find and attract mastery-based agents to the office, protect the culture, and make sure everyone is happy! "







