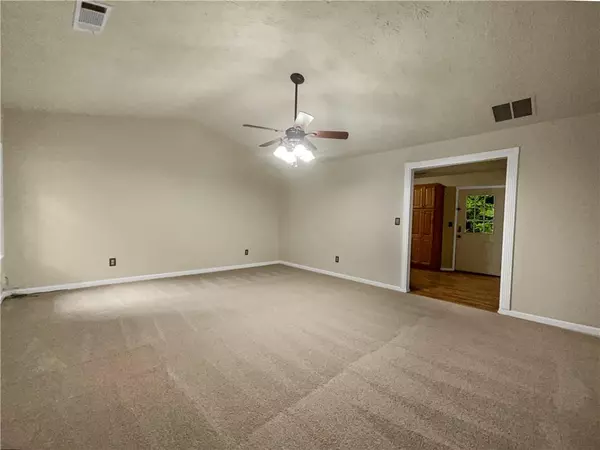$230,000
$253,000
9.1%For more information regarding the value of a property, please contact us for a free consultation.
3 Beds
2 Baths
1,118 SqFt
SOLD DATE : 08/28/2024
Key Details
Sold Price $230,000
Property Type Single Family Home
Sub Type Single Family Residence
Listing Status Sold
Purchase Type For Sale
Square Footage 1,118 sqft
Price per Sqft $205
Subdivision Welham Green
MLS Listing ID 7398537
Sold Date 08/28/24
Style Other
Bedrooms 3
Full Baths 2
Construction Status Resale
HOA Y/N No
Originating Board First Multiple Listing Service
Year Built 1989
Annual Tax Amount $1,370
Tax Year 2023
Lot Size 0.517 Acres
Acres 0.5171
Property Description
Seller may provide credits for allowable buyer costs. Welcome to a stately home boasting sophisticated style elements, creating a harmonious and inviting atmosphere throughout the property. As you step inside, you'll discover a neutral color paint scheme that seamlessly blends with any decor, offering a refreshing look that's both modern and timeless. Admire the sleek and stylish accent backsplash in the kitchen, a statement detail that enhances the aesthetic appeal and adds depth and intrigue to the culinary space. Every room has been touched up with fresh interior paint, providing a crisp, clean feel that ties each space together nicely and adds a gentle luminance to the home. The property has also undergone a partial flooring replacement, striking a perfect balance between updated charm and original character. This beautiful home, with every detail thoughtfully chosen with style and comfort in mind, promises to be a peaceful retreat for its new owners.
Location
State GA
County Douglas
Lake Name None
Rooms
Bedroom Description Master on Main
Other Rooms None
Basement None
Main Level Bedrooms 3
Dining Room Other
Interior
Interior Features Other
Heating Central
Cooling Central Air
Flooring Vinyl
Fireplaces Type None
Window Features None
Appliance Microwave
Laundry In Garage
Exterior
Exterior Feature Other
Garage Attached, Garage
Garage Spaces 1.0
Fence Chain Link
Pool None
Community Features None
Utilities Available Electricity Available, Natural Gas Available
Waterfront Description None
View Other
Roof Type Composition
Street Surface Paved
Accessibility None
Handicap Access None
Porch None
Parking Type Attached, Garage
Private Pool false
Building
Lot Description Other
Story One
Foundation Slab
Sewer Septic Tank
Water Public
Architectural Style Other
Level or Stories One
Structure Type Cement Siding
New Construction No
Construction Status Resale
Schools
Elementary Schools Chapel Hill - Douglas
Middle Schools Chapel Hill - Douglas
High Schools New Manchester
Others
Senior Community no
Restrictions false
Tax ID 00750150048
Acceptable Financing Cash, Conventional, FHA, VA Loan
Listing Terms Cash, Conventional, FHA, VA Loan
Special Listing Condition None
Read Less Info
Want to know what your home might be worth? Contact us for a FREE valuation!

Our team is ready to help you sell your home for the highest possible price ASAP

Bought with Sterling Realty Partners, Inc.

"My job is to find and attract mastery-based agents to the office, protect the culture, and make sure everyone is happy! "







