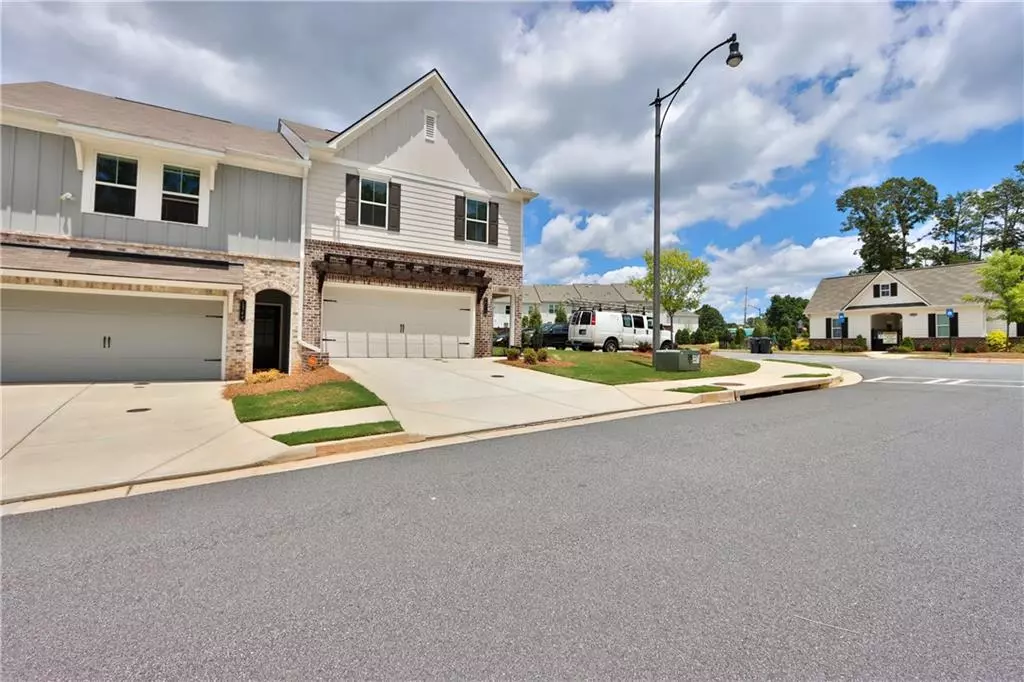$390,000
$400,000
2.5%For more information regarding the value of a property, please contact us for a free consultation.
3 Beds
2.5 Baths
2,268 SqFt
SOLD DATE : 09/10/2024
Key Details
Sold Price $390,000
Property Type Townhouse
Sub Type Townhouse
Listing Status Sold
Purchase Type For Sale
Square Footage 2,268 sqft
Price per Sqft $171
Subdivision Edgemoore At Milford
MLS Listing ID 7388415
Sold Date 09/10/24
Style Contemporary
Bedrooms 3
Full Baths 2
Half Baths 1
Construction Status Resale
HOA Fees $180
HOA Y/N Yes
Originating Board First Multiple Listing Service
Year Built 2021
Annual Tax Amount $3,738
Tax Year 2023
Lot Size 1,176 Sqft
Acres 0.027
Property Description
Welcome to your Modern Oasis. Every Detail of this home was planned meticulously by the owner. Original Owner, Newer Construction as of 2021.
This END UNIT features TONS of Natural Light and 9’ Main Level Ceilings. Those two combined help create this Modern Oasis. Not to mention THE PRIVACY! When you walk into the home you will be Welcomed by a beautiful sought-after open-concept floor plan! The Kitchen Features Stainless Steel Appliances and Upgraded Quartz Countertops. The Kitchen opens up to the Family Room complete with a Floor-to-ceiling fireplace to help keep you cozy! Beyond that, you can enjoy morning Coffee on your patio in your Private Fenced Backyard. The aesthetic in this unit is unmatched. Upstairs you will welcomed by an expansive Loft that can be used as an Office or Living Area! The Primary Suite is on the opposite side of the remaining 2 bedrooms and Bath. Conveniently located in West Cobb, you will have easy access to Top top-notch schools, the Marietta Square, and we can’t forget about the Battery! Come check out this One of one-of-a-kind end Unit!
Some Upgrades included are; Kitchen Backsplash Tile, Upgraded Appliances, Drawers with Garbage and Storage Pull-outs, Crown Molding throughout, Upgraded Black Hardware, Upgraded Luxury Carpet in Bedrooms, Closet System in Primary Suite, Vanity Lights, Upgraded Tile in Showers, and more! Don’t wait, contact the agent today!
Location
State GA
County Cobb
Lake Name None
Rooms
Bedroom Description Oversized Master
Other Rooms None
Basement None
Dining Room Open Concept
Interior
Interior Features Disappearing Attic Stairs, High Ceilings 9 ft Main, Walk-In Closet(s)
Heating Electric
Cooling Central Air
Flooring Carpet, Ceramic Tile, Laminate
Fireplaces Number 1
Fireplaces Type Gas Log
Window Features Insulated Windows
Appliance Dishwasher, Disposal, Electric Cooktop, Electric Oven, Microwave, Refrigerator
Laundry Laundry Room, Upper Level
Exterior
Exterior Feature None
Garage Driveway, Garage
Garage Spaces 2.0
Fence Back Yard
Pool None
Community Features Dog Park, Pool
Utilities Available Cable Available, Electricity Available, Natural Gas Available, Sewer Available, Water Available
Waterfront Description None
View Rural
Roof Type Shingle
Street Surface Concrete
Accessibility Accessible Entrance
Handicap Access Accessible Entrance
Porch Rear Porch
Parking Type Driveway, Garage
Total Parking Spaces 2
Private Pool false
Building
Lot Description Back Yard, Cul-De-Sac
Story Two
Foundation Slab
Sewer Public Sewer
Water Public
Architectural Style Contemporary
Level or Stories Two
Structure Type Brick Front
New Construction No
Construction Status Resale
Schools
Elementary Schools Birney
Middle Schools Smitha
High Schools Osborne
Others
HOA Fee Include Swim,Tennis
Senior Community no
Restrictions true
Tax ID 19063100820
Ownership Fee Simple
Acceptable Financing Cash, Conventional, FHA, VA Loan
Listing Terms Cash, Conventional, FHA, VA Loan
Financing yes
Special Listing Condition None
Read Less Info
Want to know what your home might be worth? Contact us for a FREE valuation!

Our team is ready to help you sell your home for the highest possible price ASAP

Bought with Real Broker, LLC.

"My job is to find and attract mastery-based agents to the office, protect the culture, and make sure everyone is happy! "







