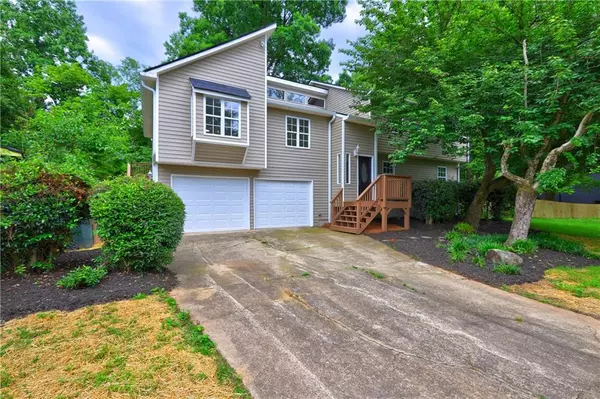$449,900
$449,900
For more information regarding the value of a property, please contact us for a free consultation.
4 Beds
3 Baths
2,630 SqFt
SOLD DATE : 09/13/2024
Key Details
Sold Price $449,900
Property Type Single Family Home
Sub Type Single Family Residence
Listing Status Sold
Purchase Type For Sale
Square Footage 2,630 sqft
Price per Sqft $171
Subdivision Country Plantation
MLS Listing ID 7431469
Sold Date 09/13/24
Style Contemporary
Bedrooms 4
Full Baths 3
Construction Status Resale
HOA Fees $330
HOA Y/N Yes
Originating Board First Multiple Listing Service
Year Built 1985
Annual Tax Amount $2,602
Tax Year 2023
Lot Size 0.385 Acres
Acres 0.3848
Property Description
Stunningly renovated better than new family home with no stone left unturned, meticulous attention to detail, and designer touches you just won't find in comparable builder grade subdivisions. Features include all totally new: LVP flooring (no carpet), kitchen, bathrooms, water heater, roof, decks and much more. Perfect for the expanding family, you'll appreciate the open layout, vaulted ceilings, ample storage, and the additional large den and bedroom with en suite bathroom with its own private entrance (and deck) on the lower level - perfect for teens or in-laws. You'll be proud to call this your new home while entertaining in your stunning new kitchen or grilling out on the brand new deck as the kids play below in the large yard. All this in a wonderful family swim-tennis neighborhood and top Cobb County schools while conveniently located midway between the popular downtown Roswell and Woodstock shops and restaurants. You won't want to miss this unique opportunity to truly have it all! Broker commissions will be 1% if not present at initial showing and will be based on the net sale price.
Location
State GA
County Cobb
Lake Name None
Rooms
Bedroom Description In-Law Floorplan
Other Rooms None
Basement None
Dining Room Seats 12+, Separate Dining Room
Interior
Interior Features Cathedral Ceiling(s), Entrance Foyer, Entrance Foyer 2 Story, High Speed Internet, Walk-In Closet(s)
Heating Central
Cooling Central Air
Flooring Hardwood, Other
Fireplaces Number 1
Fireplaces Type Great Room
Window Features Bay Window(s),Double Pane Windows
Appliance Dishwasher, Disposal, Gas Range, Microwave, Refrigerator
Laundry Laundry Room, Lower Level
Exterior
Exterior Feature Private Entrance, Private Yard, Other
Garage Garage, Garage Door Opener, Garage Faces Front, Level Driveway
Garage Spaces 2.0
Fence Privacy
Pool None
Community Features Homeowners Assoc, Other
Utilities Available Electricity Available, Sewer Available, Water Available, Other
Waterfront Description None
View Other
Roof Type Composition,Shingle
Street Surface Asphalt
Accessibility None
Handicap Access None
Porch Deck
Parking Type Garage, Garage Door Opener, Garage Faces Front, Level Driveway
Private Pool false
Building
Lot Description Back Yard, Front Yard, Level
Story Multi/Split
Foundation Block, Slab
Sewer Public Sewer
Water Public
Architectural Style Contemporary
Level or Stories Multi/Split
Structure Type Blown-In Insulation,Vinyl Siding
New Construction No
Construction Status Resale
Schools
Elementary Schools Nicholson
Middle Schools Mccleskey
High Schools Sprayberry
Others
Senior Community no
Restrictions false
Tax ID 16020500670
Special Listing Condition None
Read Less Info
Want to know what your home might be worth? Contact us for a FREE valuation!

Our team is ready to help you sell your home for the highest possible price ASAP

Bought with A Plus Realty, LLC.

"My job is to find and attract mastery-based agents to the office, protect the culture, and make sure everyone is happy! "







