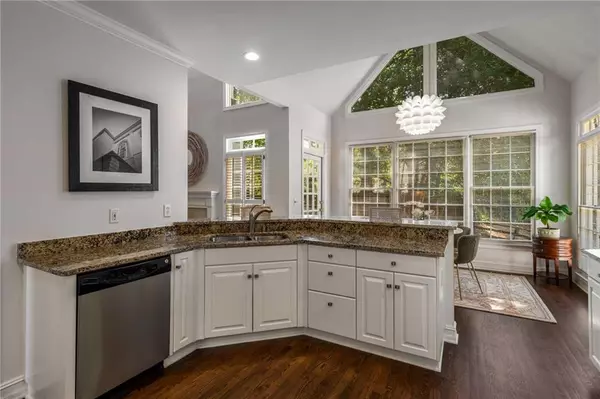$640,000
$649,000
1.4%For more information regarding the value of a property, please contact us for a free consultation.
3 Beds
2.5 Baths
2,660 SqFt
SOLD DATE : 09/19/2024
Key Details
Sold Price $640,000
Property Type Single Family Home
Sub Type Single Family Residence
Listing Status Sold
Purchase Type For Sale
Square Footage 2,660 sqft
Price per Sqft $240
Subdivision Wyngate At Spalding
MLS Listing ID 7444950
Sold Date 09/19/24
Style Craftsman
Bedrooms 3
Full Baths 2
Half Baths 1
Construction Status Resale
HOA Fees $410
HOA Y/N Yes
Originating Board First Multiple Listing Service
Year Built 1992
Annual Tax Amount $3,931
Tax Year 2023
Lot Size 3,380 Sqft
Acres 0.0776
Property Description
Upon entering the stylish two-story foyer, you will immediately appreciate the abundant natural light that fills this well-maintained home. The open layout from the kitchen to the family room is perfect for hosting gatherings. The hardwood floors on the main level are practically brand new, updated countertops in the primary bathroom, freshly painted throughout (including kitchen cabinets) and new gas cooktop/vent hood recently installed in the kitchen! Enjoy the ease of living with the primary bedroom on the main floor. The dining room offers ample space for entertaining friends and family, with a vaulted ceiling that creates a spacious and welcoming ambiance. The partially finished basement (roughly 1,000SF) features vinyl flooring, providing an ideal area for an extra bedroom/living room and is ready for a full bath installation. It could easily be fully completed or utilized for additional storage. Relax on the tranquil back deck, a perfect spot for your morning coffee. Tucked away in a cul-de-sac, this home offers serenity and privacy. Landscaping in front and backyard maintained by the HOA. The Wyngate at Spalding community features a gated entry, a swimming pool, illuminated tennis courts, pickleball courts, and is conveniently situated near schools, shopping centers, public transportation, interstates, and much more. Don't miss out on this incredible opportunity!
Location
State GA
County Fulton
Lake Name None
Rooms
Bedroom Description Master on Main
Other Rooms None
Basement Bath/Stubbed, Daylight, Exterior Entry, Partial
Main Level Bedrooms 1
Dining Room Separate Dining Room
Interior
Interior Features Cathedral Ceiling(s), Dry Bar, Entrance Foyer 2 Story, His and Hers Closets, Walk-In Closet(s)
Heating Central
Cooling Central Air
Flooring Carpet, Ceramic Tile, Hardwood
Fireplaces Number 1
Fireplaces Type Family Room, Gas Log, Gas Starter
Window Features None
Appliance Dishwasher, Disposal, Gas Cooktop, Range Hood, Refrigerator
Laundry Laundry Room
Exterior
Exterior Feature Rain Gutters
Garage Garage
Garage Spaces 2.0
Fence None
Pool None
Community Features Homeowners Assoc, Pickleball, Pool, Tennis Court(s)
Utilities Available Cable Available, Electricity Available, Natural Gas Available, Sewer Available, Water Available
Waterfront Description None
View Trees/Woods
Roof Type Shingle
Street Surface Asphalt
Accessibility None
Handicap Access None
Porch Deck
Parking Type Garage
Private Pool false
Building
Lot Description Back Yard
Story Three Or More
Foundation Concrete Perimeter
Sewer Public Sewer
Water Public
Architectural Style Craftsman
Level or Stories Three Or More
Structure Type Brick 3 Sides,Fiber Cement
New Construction No
Construction Status Resale
Schools
Elementary Schools Woodland - Fulton
Middle Schools Sandy Springs
High Schools North Springs
Others
HOA Fee Include Maintenance Grounds,Sewer,Water
Senior Community no
Restrictions true
Tax ID 17 007400070081
Acceptable Financing Cash, Conventional
Listing Terms Cash, Conventional
Special Listing Condition None
Read Less Info
Want to know what your home might be worth? Contact us for a FREE valuation!

Our team is ready to help you sell your home for the highest possible price ASAP

Bought with Boardwalk Realty Associates, Inc.

"My job is to find and attract mastery-based agents to the office, protect the culture, and make sure everyone is happy! "







