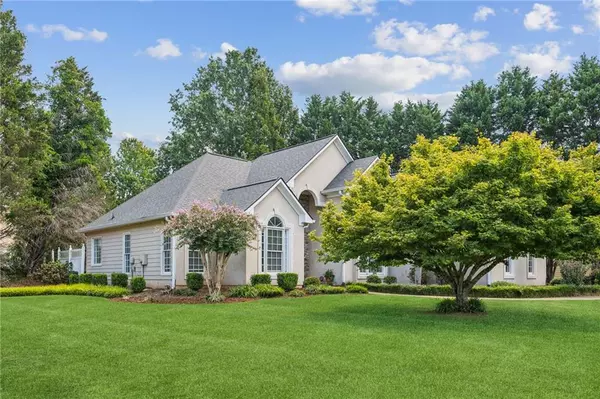$425,000
$425,000
For more information regarding the value of a property, please contact us for a free consultation.
4 Beds
2 Baths
2,136 SqFt
SOLD DATE : 09/23/2024
Key Details
Sold Price $425,000
Property Type Single Family Home
Sub Type Single Family Residence
Listing Status Sold
Purchase Type For Sale
Square Footage 2,136 sqft
Price per Sqft $198
Subdivision Morgan Springs
MLS Listing ID 7446707
Sold Date 09/23/24
Style Ranch
Bedrooms 4
Full Baths 2
Construction Status Resale
HOA Fees $450
HOA Y/N Yes
Originating Board First Multiple Listing Service
Year Built 1994
Annual Tax Amount $3,187
Tax Year 2023
Lot Size 0.600 Acres
Acres 0.6
Property Description
Fall in love with this beautiful 4-bedroom, 2-bathroom home that is perfectly situated on a peaceful cul-de-sac in a quiet neighborhood. Boasting an open-concept design, this home seamlessly blends style and functionality, creating a perfect space for modern living.
The spacious living area offers a warm and inviting atmosphere, perfect for both relaxing and entertaining. The kitchen features ample cabinetry and counter space, ideal for preparing meals and gathering with loved ones. The adjacent breakfast area overlooks the serene backyard, providing a tranquil space for outdoor dining or simply enjoying quiet evenings on the patio. Whether you're looking for a formal dining room or formal living room, the front "flex" room features charming details and offers tons of natural light!
The master suite is a true retreat, complete with a walk-in closet and an en-suite bathroom. Three additional bedrooms provide plenty of space for family, guests, or a home office.
One of the standout features of this property is the exterior workshop/ shed—perfect for hobbies or additional storage needs. Situated on 0.6 acres, this beautiful home sits on both a corner lot and cul-de-sac, boasting privacy and minimizing traffic.
Located in a community with a neighborhood pool, you’ll have the opportunity to enjoy leisure and recreation just moments from your door. With a low HOA fee, you’ll benefit from the community amenities without the high costs. Located just minutes from 400N, this home is situated in a prime location in Forsyth County.
Don’t miss your chance to own this charming home in a desirable location—schedule your showing at 2215 Foster Drive today!
Location
State GA
County Forsyth
Lake Name None
Rooms
Bedroom Description Master on Main,Oversized Master,Sitting Room
Other Rooms Shed(s), Storage, Workshop
Basement None
Main Level Bedrooms 3
Dining Room Separate Dining Room
Interior
Interior Features Double Vanity, Entrance Foyer, Walk-In Closet(s)
Heating Central
Cooling Ceiling Fan(s), Central Air
Flooring Carpet, Ceramic Tile, Other
Fireplaces Number 1
Fireplaces Type Gas Starter, Living Room
Window Features Double Pane Windows,Skylight(s)
Appliance Dishwasher, Gas Cooktop, Gas Oven
Laundry Laundry Closet, Main Level
Exterior
Exterior Feature Private Entrance, Private Yard, Rain Gutters
Garage Driveway, Garage, Garage Faces Side, Kitchen Level, Level Driveway
Garage Spaces 2.0
Fence Back Yard, Wood
Pool None
Community Features Homeowners Assoc, Pool
Utilities Available Cable Available, Electricity Available, Natural Gas Available, Phone Available, Sewer Available, Underground Utilities, Water Available
Waterfront Description None
View Trees/Woods
Roof Type Composition
Street Surface Paved
Accessibility None
Handicap Access None
Porch Front Porch, Rear Porch
Parking Type Driveway, Garage, Garage Faces Side, Kitchen Level, Level Driveway
Total Parking Spaces 4
Private Pool false
Building
Lot Description Back Yard, Cul-De-Sac, Front Yard, Landscaped, Level
Story One and One Half
Foundation Slab
Sewer Public Sewer
Water Public
Architectural Style Ranch
Level or Stories One and One Half
Structure Type Stucco,Other
New Construction No
Construction Status Resale
Schools
Elementary Schools Cumming
Middle Schools Otwell
High Schools Forsyth Central
Others
Senior Community no
Restrictions false
Tax ID 193 111
Special Listing Condition None
Read Less Info
Want to know what your home might be worth? Contact us for a FREE valuation!

Our team is ready to help you sell your home for the highest possible price ASAP

Bought with Keller Williams Lanier Partners

"My job is to find and attract mastery-based agents to the office, protect the culture, and make sure everyone is happy! "







