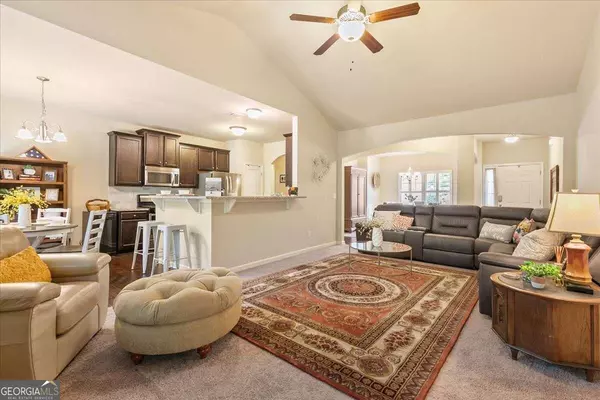Bought with Scott Millspaugh • Harry Norman Realtors
$415,000
$415,000
For more information regarding the value of a property, please contact us for a free consultation.
3 Beds
2 Baths
1,880 SqFt
SOLD DATE : 09/26/2024
Key Details
Sold Price $415,000
Property Type Single Family Home
Sub Type Single Family Residence
Listing Status Sold
Purchase Type For Sale
Square Footage 1,880 sqft
Price per Sqft $220
Subdivision Oak Glen
MLS Listing ID 10363888
Sold Date 09/26/24
Style Ranch
Bedrooms 3
Full Baths 2
Construction Status Resale
HOA Y/N No
Year Built 2015
Annual Tax Amount $2,113
Tax Year 2023
Lot Size 0.340 Acres
Property Description
Welcome to 96 Oak Glen Dr., a stunning ranch home in the desirable Dallas, Georgia community. One of the best lots in the subdivision with its privacy on each side and backs up the woods. You cant see any neighbors on either side. This luxurious residence exudes curb appeal, featuring professional landscaping, a level driveway, and an extra-deep 2-car garage. The stone accents and updated exterior paint enhance the sophisticated charm of the covered front porch. Built in 2015, this home is meticulously maintained and boasts an open-concept layout perfect for modern living. The expansive kitchen is a chefCOs dream, with abundant cabinetry, granite countertops, a tile backsplash, a breakfast bar, an eat-in area, and top-of-the-line stainless steel appliances. The primary bedroom is a serene retreat with tray ceilings, ample space for a sitting area, and an en-suite bathroom that includes a soaking tub, separate shower, and dual vanities. The split bedroom floor plan offers privacy, with secondary bedrooms on the opposite side of the home. Huge basement stubbed and ready for your ideas. Walks out to the back yard and wooded area. Situated in a top-rated school district with no HOA fees, this home is a true gem in a great community. With a termite bond in place and impeccable condition, this property is a must-see. DonCOt miss your chance to own this exquisite ranch homeCoschedule your showing today! Walk to dining, shopping and the grocery.Ideal location in a great community.
Location
State GA
County Paulding
Rooms
Basement Bath/Stubbed, Daylight, Exterior Entry, Full, Interior Entry
Main Level Bedrooms 3
Interior
Interior Features Master On Main Level, Split Bedroom Plan, Vaulted Ceiling(s), Walk-In Closet(s)
Heating Central
Cooling Ceiling Fan(s), Central Air
Flooring Carpet, Hardwood, Tile
Fireplaces Number 1
Fireplaces Type Gas Log, Gas Starter
Exterior
Exterior Feature Other
Garage Garage, Garage Door Opener
Garage Spaces 2.0
Community Features None
Utilities Available Cable Available, Electricity Available, Natural Gas Available, Phone Available, Sewer Available, Underground Utilities, Water Available
Waterfront Description No Dock Or Boathouse
Roof Type Composition
Building
Story One
Sewer Public Sewer
Level or Stories One
Structure Type Other
Construction Status Resale
Schools
Elementary Schools Floyd L Shelton
Middle Schools Mcclure
High Schools North Paulding
Others
Acceptable Financing 1031 Exchange, Cash, Conventional, FHA, VA Loan
Listing Terms 1031 Exchange, Cash, Conventional, FHA, VA Loan
Financing Conventional
Read Less Info
Want to know what your home might be worth? Contact us for a FREE valuation!

Our team is ready to help you sell your home for the highest possible price ASAP

© 2024 Georgia Multiple Listing Service. All Rights Reserved.

"My job is to find and attract mastery-based agents to the office, protect the culture, and make sure everyone is happy! "







