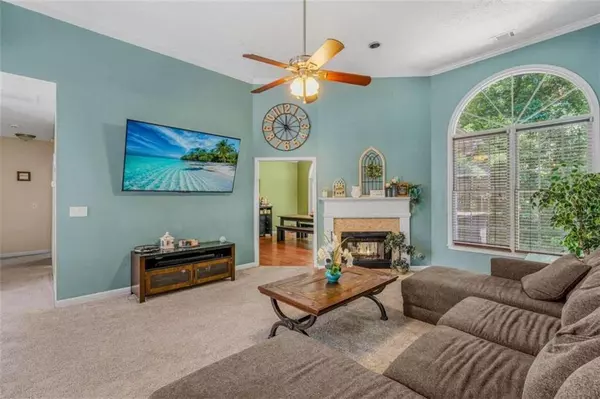$412,000
$415,000
0.7%For more information regarding the value of a property, please contact us for a free consultation.
4 Beds
3.5 Baths
3,711 SqFt
SOLD DATE : 09/20/2024
Key Details
Sold Price $412,000
Property Type Single Family Home
Sub Type Single Family Residence
Listing Status Sold
Purchase Type For Sale
Square Footage 3,711 sqft
Price per Sqft $111
Subdivision Windsong Plantation
MLS Listing ID 7438121
Sold Date 09/20/24
Style Ranch
Bedrooms 4
Full Baths 3
Half Baths 1
Construction Status Resale
HOA Fees $600
HOA Y/N Yes
Originating Board First Multiple Listing Service
Year Built 1995
Annual Tax Amount $6,044
Tax Year 2023
Lot Size 0.480 Acres
Acres 0.48
Property Description
This Ranch on a finished basement has what you have been looking for with no worries in mind- New flooring in Basement, New carpet on the main floor! Roof replaced 2017, HVAC replaced 2018, Water heater in 2019. Welcome to Windsong Plantation, enjoy all the amenities this established neighborhood has to offer: Pools, Tennis courts, playground- and if you chose you can add access to Eagles Landing Golf. Make yourself at home in this house and this neighborhood. So many great features to this home, including the split bedroom floor plan, the back deck, amazing basement and oversized primary bedroom. Walk in the front door and to your left you have the dining area that is connected to the living room. To the right on the hall is 2 secondary bedrooms, with a shared full bath. Around the corner of the living room is the Kitchen, with stainless steel appliances, granite countertops and a breakfast area. In that breakfast area you have access to the back deck, where you can overlook the backyard with a fire pit area made to entertain, and the creek at the back end of the property. Come out of the kitchen and to your right you have the Primary Bedroom, oversized and made for you to relax, with tray ceiling. The ensuite bathroom has a separate shower, and a garden tub for you to unwind, along with a walk in closet and a water closet for privacy. Separate vanities, so you each have your own space to get ready. The half bath is just across the hall from the kitchen and the mudroom entry/laundry off the garage. Head downstairs to your entertainers delight. There is an additional bedroom and a full bath on this level as well. What is an entertainers area without a wet bar? - This basement has it for you, along with a projector and screen in the media area waiting for movie night. Bring your pool table too- there is so much space to have a good time. Updated bathroom in the basement! Additionally in the basement you have a storage area for all of your items to keep out of the way, Or you can finish this room and have another bedroom. There is also a second garage, and exterior access to the basement as well. You can use this level as you please, additional living area or keep it as entertainment zone! Walk out the doors of the basement to the patio area and take a deep breath, you will find yourself ready to get in the hot tub after a long week. Enjoy all the amenities here, and you're moments away from shopping and easy access to I-75 for your commute or travel.
Location
State GA
County Henry
Lake Name None
Rooms
Bedroom Description Master on Main,Split Bedroom Plan
Other Rooms None
Basement Daylight, Exterior Entry, Finished, Finished Bath, Full, Interior Entry
Main Level Bedrooms 3
Dining Room Open Concept
Interior
Interior Features Disappearing Attic Stairs, Double Vanity, Tray Ceiling(s), Walk-In Closet(s), Wet Bar
Heating Central, Natural Gas
Cooling Central Air, Electric
Flooring Carpet, Hardwood, Laminate
Fireplaces Number 1
Fireplaces Type Family Room, Gas Log
Window Features None
Appliance Dishwasher, Gas Water Heater, Refrigerator
Laundry Laundry Room, Main Level, Mud Room
Exterior
Exterior Feature Other
Garage Attached, Drive Under Main Level, Garage
Garage Spaces 2.0
Fence None
Pool None
Community Features Clubhouse, Homeowners Assoc, Playground, Pool, Street Lights, Tennis Court(s)
Utilities Available Cable Available, Electricity Available, Natural Gas Available
Waterfront Description None
View Other
Roof Type Composition
Street Surface Paved
Accessibility None
Handicap Access None
Porch Deck, Patio
Parking Type Attached, Drive Under Main Level, Garage
Private Pool false
Building
Lot Description Creek On Lot, Other, Sloped, Street Lights
Story Multi/Split
Foundation Combination
Sewer Public Sewer
Water Public
Architectural Style Ranch
Level or Stories Multi/Split
Structure Type Stucco
New Construction No
Construction Status Resale
Schools
Elementary Schools Hickory Flat - Henry
Middle Schools Eagles Landing
High Schools Eagles Landing
Others
HOA Fee Include Maintenance Grounds,Swim,Tennis,Trash
Senior Community no
Restrictions false
Tax ID 051E01055000
Ownership Fee Simple
Financing no
Special Listing Condition None
Read Less Info
Want to know what your home might be worth? Contact us for a FREE valuation!

Our team is ready to help you sell your home for the highest possible price ASAP

Bought with X Factor Realty Group, Inc.

"My job is to find and attract mastery-based agents to the office, protect the culture, and make sure everyone is happy! "







