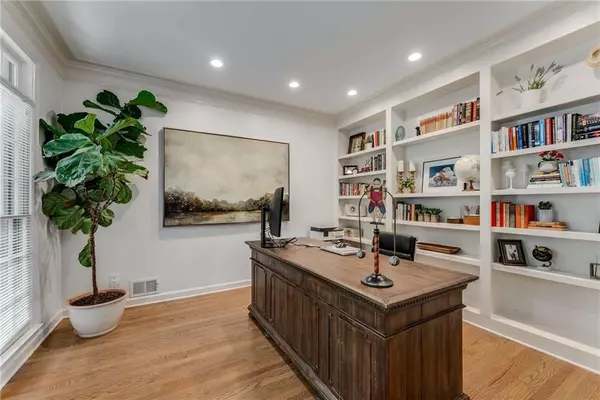$895,000
$899,900
0.5%For more information regarding the value of a property, please contact us for a free consultation.
4 Beds
3.5 Baths
3,573 SqFt
SOLD DATE : 09/23/2024
Key Details
Sold Price $895,000
Property Type Single Family Home
Sub Type Single Family Residence
Listing Status Sold
Purchase Type For Sale
Square Footage 3,573 sqft
Price per Sqft $250
Subdivision Inverness
MLS Listing ID 7422914
Sold Date 09/23/24
Style Traditional
Bedrooms 4
Full Baths 3
Half Baths 1
Construction Status Resale
HOA Fees $1,000
HOA Y/N Yes
Originating Board First Multiple Listing Service
Year Built 1993
Annual Tax Amount $6,709
Tax Year 2023
Lot Size 0.534 Acres
Acres 0.5344
Property Description
Welcome home to this fabulously renovated property in the sought after Inverness community. Situated on a large, flat corner lot the curb appeal on this home is a head turner. Entering the home, you are greeted by a 2-story foyer and white oak hardwood floors that continue throughout the entire house! The home office has floor to ceiling built in shelving and French doors to offer privacy. Beyond the office you are welcomed to a large formal living and dining room with exquisite columns, a trey ceiling and so much natural light! The kitchen is a masterpiece with European imported features including Spanish Tile backsplash, an English Shaw farmhouse porcelain sink, and Italian marble countertops with a honed gold calacutta finish. The kitchen cabinetry and elegant island are very high-quality and custom built, with elegant glass panes aplenty. High end appliances complete the kitchen with a Wolf Gas Range and a stunning custom-built range hood. The open concept living space flows down to the living room with a wall of windows, vaulted ceilings and a cozy fireplace. The 2nd staircase leads up to the upper level featuring four bedrooms and a media room. The oversized master bedroom receives wonderful natural light, and the accompanying bathroom is a showstopper. Every detail was carefully appointed, including the enormous tiled walk-in shower that features three shower heads, we have a double vanity with granite counters, beautiful wall sconces, tiled flooring and an elegant free standing soaking tub. The nearby media/bonus room is a great space as an additional living room or play space for children! The exterior of the property has been heavily landscaped over the years and includes a fabulous firepit for entertaining, a wrought iron fenced in back yard with oversized custom decking. The property features a side facing 2-car garage and an attached storage garage! The location of this property is incredible, situated off Willeo Road and steps away from the Roswell Riverwalk, Chattahoochee nature Center, and a short drive to all the shops and restaurants of Historic Roswell! Inverness is a first class swim/tennis community and this is the perfect home and neighborhood to call your own!
Location
State GA
County Fulton
Lake Name None
Rooms
Bedroom Description Oversized Master
Other Rooms None
Basement None
Dining Room Seats 12+, Separate Dining Room
Interior
Interior Features Bookcases, Cathedral Ceiling(s), Double Vanity, Entrance Foyer 2 Story, High Ceilings 9 ft Main, High Speed Internet, His and Hers Closets, Low Flow Plumbing Fixtures, Tray Ceiling(s), Walk-In Closet(s)
Heating Forced Air, Natural Gas
Cooling Ceiling Fan(s), Central Air
Flooring Ceramic Tile, Hardwood
Fireplaces Number 1
Fireplaces Type Family Room, Gas Starter
Window Features Insulated Windows,Window Treatments
Appliance Dishwasher, Disposal, Gas Range, Range Hood, Refrigerator, Self Cleaning Oven, Trash Compactor
Laundry In Kitchen, Main Level, Mud Room
Exterior
Exterior Feature Awning(s), Rain Gutters, Storage
Garage Driveway, Garage, Garage Door Opener, Garage Faces Side, Kitchen Level, Level Driveway
Garage Spaces 2.0
Fence Fenced, Wrought Iron
Pool None
Community Features Clubhouse, Fishing, Homeowners Assoc, Near Shopping, Near Trails/Greenway, Park, Playground, Pool, Street Lights, Swim Team, Tennis Court(s)
Utilities Available Cable Available, Electricity Available, Natural Gas Available, Phone Available, Sewer Available, Underground Utilities, Water Available
Waterfront Description None
View River, Trees/Woods
Roof Type Composition,Shingle
Street Surface Asphalt
Accessibility None
Handicap Access None
Porch Deck
Parking Type Driveway, Garage, Garage Door Opener, Garage Faces Side, Kitchen Level, Level Driveway
Private Pool false
Building
Lot Description Back Yard, Corner Lot, Front Yard, Landscaped, Level
Story Two
Foundation Pillar/Post/Pier
Sewer Public Sewer
Water Public
Architectural Style Traditional
Level or Stories Two
Structure Type Frame,Stucco
New Construction No
Construction Status Resale
Schools
Elementary Schools Roswell North
Middle Schools Crabapple
High Schools Roswell
Others
HOA Fee Include Reserve Fund,Swim,Tennis
Senior Community no
Restrictions true
Tax ID 12 172102970607
Acceptable Financing Cash, Conventional
Listing Terms Cash, Conventional
Special Listing Condition None
Read Less Info
Want to know what your home might be worth? Contact us for a FREE valuation!

Our team is ready to help you sell your home for the highest possible price ASAP

Bought with Jason Mitchell Real Estate of Georgia, LLC

"My job is to find and attract mastery-based agents to the office, protect the culture, and make sure everyone is happy! "







