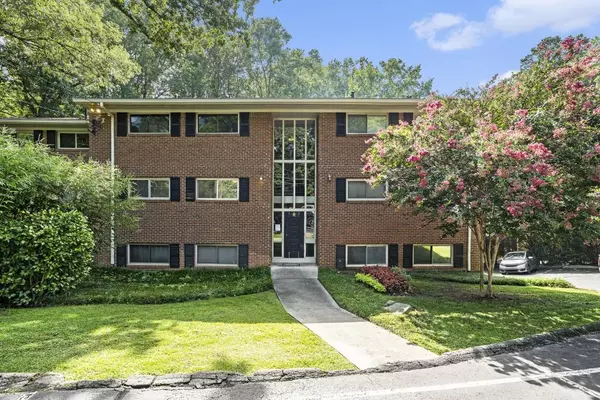$225,000
$219,900
2.3%For more information regarding the value of a property, please contact us for a free consultation.
2 Beds
1 Bath
1,075 SqFt
SOLD DATE : 09/27/2024
Key Details
Sold Price $225,000
Property Type Condo
Sub Type Condominium
Listing Status Sold
Purchase Type For Sale
Square Footage 1,075 sqft
Price per Sqft $209
Subdivision Emory Garden
MLS Listing ID 7441064
Sold Date 09/27/24
Style Mid-Rise (up to 5 stories)
Bedrooms 2
Full Baths 1
Construction Status Updated/Remodeled
HOA Fees $335
HOA Y/N No
Originating Board First Multiple Listing Service
Year Built 1960
Annual Tax Amount $3,586
Tax Year 2023
Lot Size 435 Sqft
Acres 0.01
Property Description
The Emory Garden Community entrance is just at the crosswalk to/from the Decatur YMCA. All the way to the back of the community, park in the easy guest parking spaces in front of the R Building. Enter at mailboxes lobby and take the few steps up to R3. Beautiful unit with new floors, renovated kitchen and bath, fresh paint and plenty of storage. Living area has been opened up to kitchen with all appliances including washer and dryer. Decorative fireplace remains. The community is adjacent to Woodland Gardens of Decatur, a 7 acre urban sanctuary of trails. The community has its own pool and there are several EV chargers throughout. It's a quick walk to Publix, Souper Jenny, numerous other restaurants with easy access to Decatur Marta station and Emory/VA/CDC. There is bike storage in the building.
Location
State GA
County Dekalb
Lake Name None
Rooms
Bedroom Description Roommate Floor Plan
Other Rooms None
Basement Exterior Entry
Main Level Bedrooms 2
Dining Room Great Room, Open Concept
Interior
Interior Features High Speed Internet, Low Flow Plumbing Fixtures, Recessed Lighting, Walk-In Closet(s)
Heating Forced Air, Natural Gas
Cooling Ceiling Fan(s), Central Air
Flooring Laminate
Fireplaces Number 1
Fireplaces Type Decorative, Living Room
Window Features Double Pane Windows,Window Treatments
Appliance Dishwasher, Disposal, Dryer, Electric Cooktop, Electric Oven, Electric Range, Range Hood, Refrigerator, Self Cleaning Oven, Washer
Laundry In Kitchen
Exterior
Exterior Feature Private Entrance
Garage Assigned
Fence None
Pool Fenced, Gunite, In Ground
Community Features Barbecue, Homeowners Assoc, Near Public Transport, Near Shopping, Near Trails/Greenway, Pool, Sidewalks, Street Lights
Utilities Available Cable Available, Electricity Available, Natural Gas Available, Phone Available, Sewer Available, Water Available
Waterfront Description None
View Trees/Woods
Roof Type Composition
Street Surface Asphalt
Accessibility None
Handicap Access None
Porch None
Parking Type Assigned
Total Parking Spaces 1
Private Pool false
Building
Lot Description Cul-De-Sac
Story One
Foundation Block
Sewer Public Sewer
Water Public
Architectural Style Mid-Rise (up to 5 stories)
Level or Stories One
Structure Type Brick,Brick 4 Sides
New Construction No
Construction Status Updated/Remodeled
Schools
Elementary Schools Fernbank
Middle Schools Druid Hills
High Schools Druid Hills
Others
HOA Fee Include Insurance,Maintenance Grounds,Maintenance Structure,Reserve Fund,Sewer,Termite,Trash,Water
Senior Community no
Restrictions true
Tax ID 18 051 20 107
Ownership Condominium
Financing no
Special Listing Condition None
Read Less Info
Want to know what your home might be worth? Contact us for a FREE valuation!

Our team is ready to help you sell your home for the highest possible price ASAP

Bought with Direct Link Realty, Inc

"My job is to find and attract mastery-based agents to the office, protect the culture, and make sure everyone is happy! "







