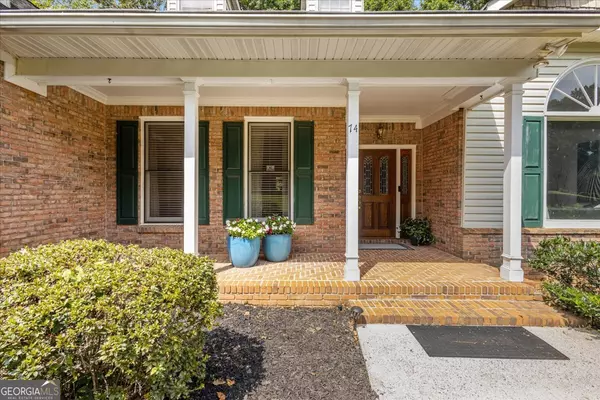Bought with John Baker • BHGRE Metro Brokers
$687,400
$699,900
1.8%For more information regarding the value of a property, please contact us for a free consultation.
5 Beds
4.5 Baths
5,903 SqFt
SOLD DATE : 10/02/2024
Key Details
Sold Price $687,400
Property Type Single Family Home
Sub Type Single Family Residence
Listing Status Sold
Purchase Type For Sale
Square Footage 5,903 sqft
Price per Sqft $116
Subdivision Lost Mountain Township
MLS Listing ID 10363423
Sold Date 10/02/24
Style Traditional
Bedrooms 5
Full Baths 4
Half Baths 1
Construction Status Resale
HOA Fees $250
HOA Y/N Yes
Year Built 1989
Annual Tax Amount $2,165
Tax Year 2023
Lot Size 1.000 Acres
Property Description
Welcome to Lost Mountain Township, where this properly priced 4-sided brick home on 1 Acre located in the sought-after Harrison High School District has the space you are looking for! As you enter the main level, you will find an Office (or a formal Living Room) and a Formal Dining Room for family gatherings on either side of the entry foyer. The Vaulted Great Room with a cozy Fireplace overlooks the private wooded backyard- plus the spacious Kitchen offers plenty of room for the Gourmet Cook. The Breakfast Room leads to the Screened Porch* On the opposite end from the En Suite is a 2nd Primary Suite on the Main Level with a private Bath- perfect for generational living. A 3rd Bedroom rounds out the main level. Upstairs, you will find a Loft for relaxing, as well as a 4th Bedroom & a 3rd full Bath* The Basement space offers so much with finished areas for use as an Office/ a potential 5th Bedroom/ a Computer or Game Room/ A Media Room/ a 4th Full Bathroom/ a 3rd Car Garage with a separate lower driveway plus an additional parking pad! The 2 main heat and air systems have been recently replaced* There is plenty of additional storage in the basement (& throughout the home) * Pricing reflects that the new homeowner might want to update some features of the home* Additionally this home has a low interest rate (right at 3% fixed) FHA loan that could be assumed by an Owner Occupant - ask us for details! Make sure to see this great offering right away- come see why everyone Loves this West Cobb Area* 2 minutes to Publix/ 7 minutes to the Avenues Shopping & Dining District* Come feel at home today. Thank You
Location
State GA
County Cobb
Rooms
Basement Daylight, Finished, Full, Exterior Entry
Main Level Bedrooms 3
Interior
Interior Features Bookcases, Double Vanity, Walk-In Closet(s), High Ceilings, Master On Main Level, Roommate Plan, Separate Shower, Split Bedroom Plan
Heating Natural Gas, Zoned, Forced Air
Cooling Ceiling Fan(s), Central Air, Electric, Zoned
Flooring Carpet, Hardwood, Tile
Fireplaces Number 2
Fireplaces Type Family Room, Gas Starter
Exterior
Garage Garage, Garage Door Opener, Basement
Community Features None
Utilities Available Cable Available, Natural Gas Available, Electricity Available, Underground Utilities, Water Available, High Speed Internet
Roof Type Composition
Building
Story Two
Sewer Septic Tank
Level or Stories Two
Construction Status Resale
Schools
Elementary Schools Vaughan
Middle Schools Lost Mountain
High Schools Harrison
Others
Acceptable Financing Cash, Conventional, FHA, Assumable
Listing Terms Cash, Conventional, FHA, Assumable
Financing Conventional
Read Less Info
Want to know what your home might be worth? Contact us for a FREE valuation!

Our team is ready to help you sell your home for the highest possible price ASAP

© 2024 Georgia Multiple Listing Service. All Rights Reserved.

"My job is to find and attract mastery-based agents to the office, protect the culture, and make sure everyone is happy! "







