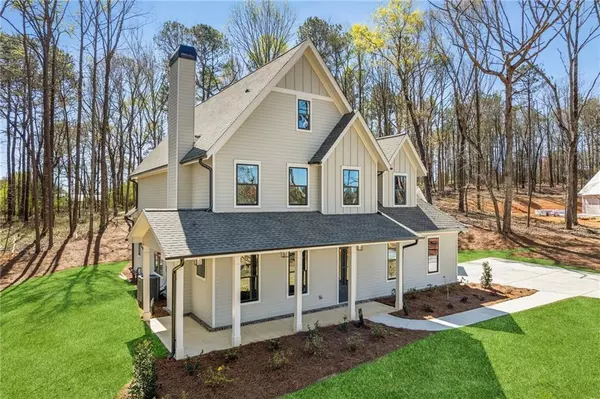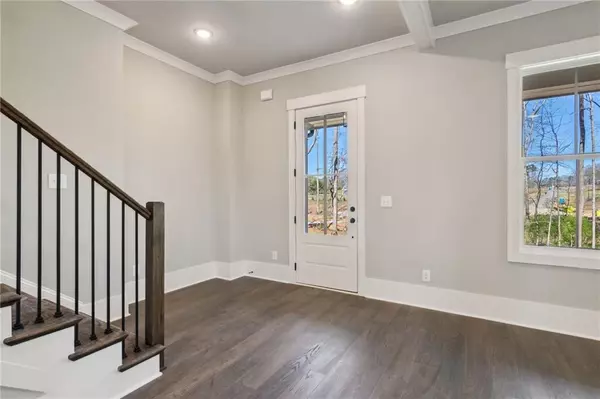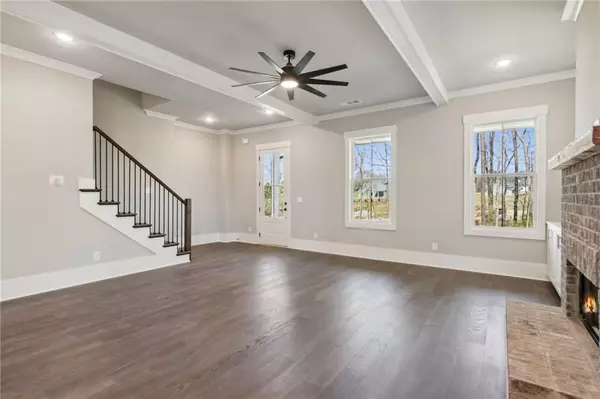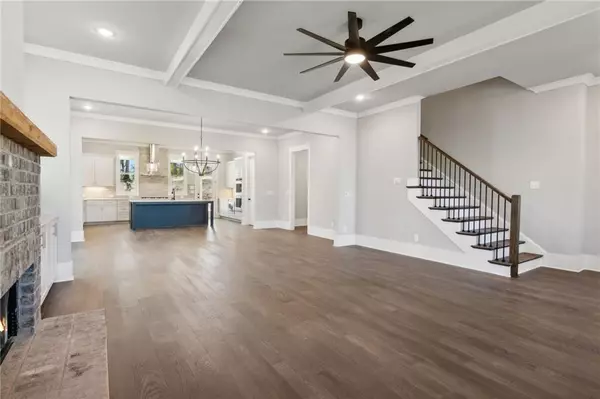$789,655
$780,675
1.2%For more information regarding the value of a property, please contact us for a free consultation.
4 Beds
4.5 Baths
2,930 SqFt
SOLD DATE : 10/08/2024
Key Details
Sold Price $789,655
Property Type Single Family Home
Sub Type Single Family Residence
Listing Status Sold
Purchase Type For Sale
Square Footage 2,930 sqft
Price per Sqft $269
Subdivision Old Town Estates
MLS Listing ID 7418578
Sold Date 10/08/24
Style Country,Craftsman,Farmhouse
Bedrooms 4
Full Baths 4
Half Baths 1
Construction Status New Construction
HOA Fees $500
HOA Y/N Yes
Originating Board First Multiple Listing Service
Year Built 2024
Tax Year 2024
Lot Size 2.740 Acres
Acres 2.74
Property Description
UNDER CONSTRUCTION- GARDENIA PLAN!!! Lot 7- Beautiful 2 story home with 3 car garage sitting on a GORGEOUS 2.74 acre private wooded lot. Come see this picturesque home. Get the best of both worlds. Enjoy the peace and quiet as you sit on either the front porch or covered back patio, complete with a fireplace, all while being close to shopping and dining! Inside you'll find a gorgeous kitchen with walk-in pantry and large island that is open to the dining and family rooms. No detail has been overlooked from the high ceilings and doorways to the tall baseboards and luxury finishes. Guest bedroom with full bath on main floor. Large mudroom to store all of your stuff! Upstairs, you will find the primary bedroom with his and hers closets and 2 additional large bedrooms, each with their own bathrooms, as well as a bonus room. **PICTURES ARE RESPRESENTATIVE OF THE GARDENIA FLOORPLAN. FINISHES AND ELEVATIONS MAY VARY**
Location
State GA
County Walton
Lake Name None
Rooms
Bedroom Description Oversized Master
Other Rooms None
Basement None
Main Level Bedrooms 1
Dining Room Open Concept
Interior
Interior Features Bookcases, Crown Molding, Disappearing Attic Stairs, Double Vanity, High Ceilings 9 ft Upper, High Ceilings 10 ft Main, High Speed Internet, His and Hers Closets, Walk-In Closet(s)
Heating Central, Natural Gas
Cooling Ceiling Fan(s), Central Air, Zoned
Flooring Carpet, Ceramic Tile, Hardwood
Fireplaces Number 2
Fireplaces Type Brick, Family Room, Gas Starter, Masonry, Outside
Window Features Aluminum Frames,Double Pane Windows
Appliance Dishwasher, Disposal, Double Oven, Electric Oven, Gas Cooktop, Gas Water Heater, Microwave, Range Hood
Laundry Laundry Room, Mud Room, Sink, Upper Level
Exterior
Exterior Feature Private Yard
Garage Garage, Garage Door Opener, Garage Faces Side, Kitchen Level
Garage Spaces 3.0
Fence None
Pool None
Community Features Homeowners Assoc, Near Shopping
Utilities Available Cable Available, Electricity Available, Natural Gas Available, Phone Available, Underground Utilities, Water Available
Waterfront Description None
View Bay, Trees/Woods
Roof Type Composition
Street Surface Paved
Accessibility None
Handicap Access None
Porch Breezeway, Covered, Deck, Front Porch, Patio, Wrap Around
Parking Type Garage, Garage Door Opener, Garage Faces Side, Kitchen Level
Private Pool false
Building
Lot Description Cul-De-Sac, Private, Sloped, Sprinklers In Front, Sprinklers In Rear, Wooded
Story Two
Foundation Slab
Sewer Septic Tank
Water Public
Architectural Style Country, Craftsman, Farmhouse
Level or Stories Two
Structure Type Cement Siding,HardiPlank Type,Lap Siding
New Construction No
Construction Status New Construction
Schools
Elementary Schools Walker Park
Middle Schools Carver
High Schools Monroe Area
Others
HOA Fee Include Maintenance Grounds
Senior Community no
Restrictions true
Tax ID N057C00000007000
Acceptable Financing Cash, Conventional, FHA, VA Loan
Listing Terms Cash, Conventional, FHA, VA Loan
Special Listing Condition None
Read Less Info
Want to know what your home might be worth? Contact us for a FREE valuation!

Our team is ready to help you sell your home for the highest possible price ASAP

Bought with Century 21 Results

"My job is to find and attract mastery-based agents to the office, protect the culture, and make sure everyone is happy! "







