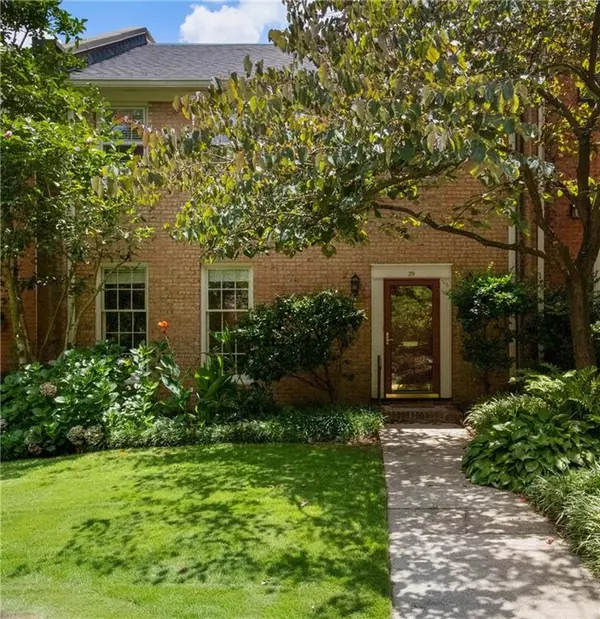$567,500
$573,900
1.1%For more information regarding the value of a property, please contact us for a free consultation.
3 Beds
2.5 Baths
2,100 SqFt
SOLD DATE : 11/04/2024
Key Details
Sold Price $567,500
Property Type Townhouse
Sub Type Townhouse
Listing Status Sold
Purchase Type For Sale
Square Footage 2,100 sqft
Price per Sqft $270
Subdivision Lions Gate
MLS Listing ID 7415264
Sold Date 11/04/24
Style Townhouse
Bedrooms 3
Full Baths 2
Half Baths 1
Construction Status Resale
HOA Fees $500
HOA Y/N Yes
Originating Board First Multiple Listing Service
Year Built 1972
Annual Tax Amount $3,883
Tax Year 2023
Lot Size 1,075 Sqft
Acres 0.0247
Property Description
Welcome to this charming 3-bedroom, 2.5-bathroom townhome located in the highly sought-after Lions Gate community. With access to top-rated schools, and a fabulous location, it is sure to check all the boxes! Step inside to discover this charming home with a spacious layout, unique features and custom lighting. The living room opens to the dining room, (currently being used as an additional den). The wood sliding doors are discreet and hide secure storage space. The large kitchen offers stainless steel appliances, newer cabinets, upper cabinets with frosted glass, granite countertops and an additional counter and storage space. The breakfast room is ample and opens to the private rear patio. You will find a modern powder room and a large laundry room with storage space on the main level. Head upstairs to find an oversized Owner's bedroom with custom moldings, his/her closets, and a beautiful ensuite master bath, providing a luxurious haven at the end of the day. Notice the dual vanity, large shower, and luxury air tub. Two additional bedrooms offer ample space for sleeping or work from home space. The hall bath, which features dual glass-art vessel sinks, a shower-for-two and wall mounted lavatory make this a one-of-a-kind retreat.
Step outside to your private courtyard oasis, perfect for grilling and entertaining. With a sail like canopy, you can enjoy sun or shade. This outdoor space is a true extension of the home, offering a peaceful space for relaxation and social gatherings. Nestled off Lullwater Road, this townhome is just a short distance to Oak Grove Park, walking trails, Emory Village, the Fernbank Museum, shopping and schools. Enjoy the best of both worlds with serene surroundings and easy access to vibrant local amenities. Lions Gate offers lush landscaping and well-kept common areas, along with a beautiful pool.
Don't miss the opportunity to make this coveted Lions Gate townhome your own or a great investment property with no rental restrictions!
Location
State GA
County Dekalb
Lake Name None
Rooms
Bedroom Description Oversized Master
Other Rooms None
Basement None
Dining Room Seats 12+, Separate Dining Room
Interior
Interior Features Bookcases, Crown Molding, Disappearing Attic Stairs, Double Vanity, Entrance Foyer, High Ceilings 9 ft Lower, His and Hers Closets
Heating Central, Electric, Forced Air, Zoned
Cooling Ceiling Fan(s), Central Air, Electric, Zoned
Flooring Carpet, Ceramic Tile, Hardwood
Fireplaces Type None
Window Features Storm Window(s),Window Treatments
Appliance Dishwasher, Disposal, Electric Range, Electric Water Heater, Microwave, Refrigerator, Washer
Laundry In Hall, Laundry Room, Main Level
Exterior
Exterior Feature Private Entrance, Storage
Garage Assigned, Parking Lot
Fence Back Yard, Privacy, Wood
Pool None
Community Features Homeowners Assoc, Near Shopping, Sidewalks, Street Lights
Utilities Available Cable Available, Electricity Available, Sewer Available, Underground Utilities, Water Available
Waterfront Description None
View Other
Roof Type Composition
Street Surface Asphalt
Accessibility None
Handicap Access None
Porch Patio
Parking Type Assigned, Parking Lot
Total Parking Spaces 1
Private Pool false
Building
Lot Description Front Yard, Landscaped, Level, Private
Story Two
Foundation Concrete Perimeter, Slab
Sewer Public Sewer
Water Public
Architectural Style Townhouse
Level or Stories Two
Structure Type Brick
New Construction No
Construction Status Resale
Schools
Elementary Schools Springdale Park
Middle Schools David T Howard
High Schools Midtown
Others
HOA Fee Include Maintenance Grounds,Maintenance Structure,Swim,Termite
Senior Community no
Restrictions false
Tax ID 15 242 02 077
Ownership Condominium
Acceptable Financing 1031 Exchange, Cash, Conventional, Owner May Carry, VA Loan
Listing Terms 1031 Exchange, Cash, Conventional, Owner May Carry, VA Loan
Financing no
Special Listing Condition None
Read Less Info
Want to know what your home might be worth? Contact us for a FREE valuation!

Our team is ready to help you sell your home for the highest possible price ASAP

Bought with Dorsey Alston Realtors

"My job is to find and attract mastery-based agents to the office, protect the culture, and make sure everyone is happy! "







