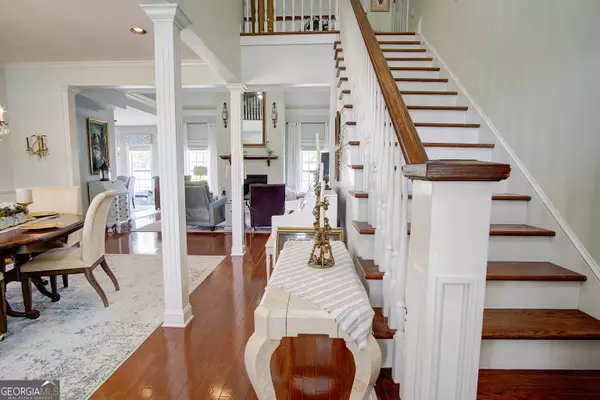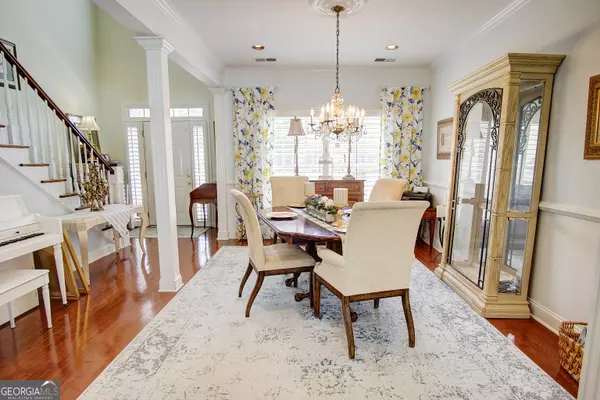Bought with Non-Mls Salesperson • Non-Mls Company
$571,900
$589,900
3.1%For more information regarding the value of a property, please contact us for a free consultation.
4 Beds
2.5 Baths
2,543 SqFt
SOLD DATE : 11/14/2024
Key Details
Sold Price $571,900
Property Type Single Family Home
Sub Type Single Family Residence
Listing Status Sold
Purchase Type For Sale
Square Footage 2,543 sqft
Price per Sqft $224
Subdivision Parks Place Estates
MLS Listing ID 10384227
Sold Date 11/14/24
Style Traditional
Bedrooms 4
Full Baths 2
Half Baths 1
Construction Status Resale
HOA Y/N No
Year Built 1999
Annual Tax Amount $4,032
Tax Year 2024
Lot Size 0.470 Acres
Property Description
EXQUISITE, EXECUTIVE HOME WITH RAVISHING OUTDOOR OASIS AND POOL HOUSE IN PARKS PLACE! Centrally positioned on a corner lot within Calhoun's city limits sits this out-of-a-magazine stunner. Guests stroll along the walkway to the home's front entry while admiring the lush, Bermuda lawn. Step inside to the main level footprint to admire the beauty of the airy palette, gleaming hardwoods, and Plantation shutters, all illuminated by the infusion of natural lighting. Considerable living room with soaring ceilings and romantic gas log fireplace is a glamorous, yet comfortable space to lounge and visit. Opulent kitchen is an impressive sanctuary for the entertainer, and is equipped with solid surface counters, raised panel cabinetry, and stainless appliance package. Breakfast bay overlooking the outdoor oasis is an amazing place to enjoy casual meals, while formal dining room is in place for more ceremonial occasions. (The dining room could also be utilized as a flex room, home office, etc.) Dreamy main level owners retreat is a sensuous sanctuary to begin and end the day. Oversized bedroom with double tray ceilings opens to private, spa-inspired ensuite, complete with double vanities, free-standing tub, tile shower with glass door enclosure, porcelain tile flooring, walk-in wardrobe, and private water closet. Gorgeous, custom 9-inch crown molding graces both the living room and master bedroom. Completing the main level is the laundry room, and powder room for guest use. Upstairs features a mesmerizing catwalk overlooking both the foyer and the living room. 2 additional bedrooms plus bonus room (or 4th bedroom) and full bath are located on the upper level. The exterior is adorned with handsome brick and cement siding for lasting durability, as well as architectural roofing. Attached 2-car garage is easily accessible to kitchen for convenient grocery unloading. MAKE YOUR SUMMERS A SPLASH with poolside entertaining! Sparkling, inground pool is the show stopping focal point of the outdoor oasis, which provides a seamless outdoor living space for daytime and evening enjoyment, complete with established palm tree for a tropical flair. Generous space around the pool itself is equipped to accommodate multiple lounge chairs, patio furniture, and al fresco dining arrangements, with natural gas grill hookup in place. The pool is a sports design, shallow on each end, and deeper in the middle. It is serviced by a salt water system, giving the water a soft and silky feel. The pool house/guest house includes a kitchenette, living area, bedroom, and full bath, as well as additional attic space for future expansion, if desired. Enjoy gracious, southern living at its finest in this EXQUISITE, EXECUTIVE HOME WITH RAVISHING OUTDOOR OASIS AND POOL HOUSE IN THE HEART OF CALHOUN CITY. Welcome Home to 612 Shenandoah Drive!
Location
State GA
County Gordon
Rooms
Basement None
Main Level Bedrooms 1
Interior
Interior Features Double Vanity, High Ceilings, In-Law Floorplan, Master On Main Level, Separate Shower, Soaking Tub, Split Bedroom Plan, Tile Bath, Tray Ceiling(s), Walk-In Closet(s)
Heating Central
Cooling Central Air
Flooring Hardwood, Stone
Fireplaces Number 1
Fireplaces Type Gas Log, Living Room
Exterior
Garage Attached, Garage, Kitchen Level, Side/Rear Entrance
Garage Spaces 2.0
Pool In Ground, Salt Water
Community Features None
Utilities Available Other
Roof Type Other
Building
Story One and One Half
Sewer Public Sewer
Level or Stories One and One Half
Construction Status Resale
Schools
Elementary Schools Calhoun City
Middle Schools Calhoun City
High Schools Calhoun City
Others
Financing Other
Read Less Info
Want to know what your home might be worth? Contact us for a FREE valuation!

Our team is ready to help you sell your home for the highest possible price ASAP

© 2024 Georgia Multiple Listing Service. All Rights Reserved.

"My job is to find and attract mastery-based agents to the office, protect the culture, and make sure everyone is happy! "







