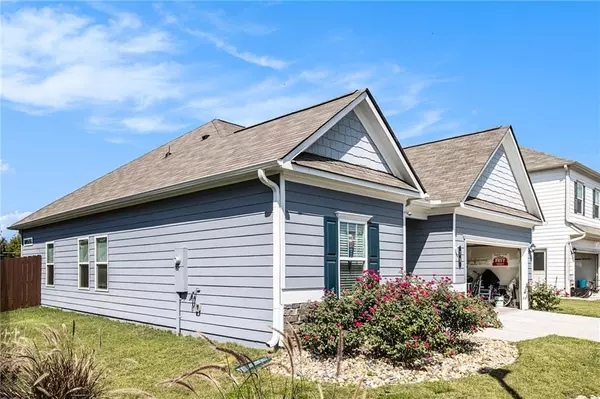$240,000
$249,900
4.0%For more information regarding the value of a property, please contact us for a free consultation.
3 Beds
2 Baths
1,535 SqFt
SOLD DATE : 11/22/2024
Key Details
Sold Price $240,000
Property Type Single Family Home
Sub Type Single Family Residence
Listing Status Sold
Purchase Type For Sale
Square Footage 1,535 sqft
Price per Sqft $156
Subdivision Thacker Farm
MLS Listing ID 7468016
Sold Date 11/22/24
Style Ranch
Bedrooms 3
Full Baths 2
Construction Status Resale
HOA Fees $325
HOA Y/N Yes
Originating Board First Multiple Listing Service
Year Built 2022
Annual Tax Amount $581
Tax Year 2023
Lot Size 7,840 Sqft
Acres 0.18
Property Description
INTENTIONALLY PRICED SIGNIFICANTLY BELOW MARKET VALUE FOR A QUICK SALE - THIS IS AN UNBEATABLE OPPORTUNITY YOU DON'T WANT TO MISS! Welcome to your dream ranch home! This meticulously maintained, move-in-ready residence is just two years old and offers modern comfort and style. Step inside to discover an inviting open-concept layout, perfect for both entertaining and everyday living. The spacious oversized primary suite features a luxurious large walk-in closet and a beautifully designed double vanity, ensuring you have all the space you need. The heart of the home boasts stunning granite countertops, ideal for meal prep and casual dining, while a generous pantry provides ample storage for all your culinary essentials. The large laundry room makes chores a breeze, and the convenient mudroom area helps keep everything organized. Outside, you'll find a newly fenced-in backyard, offering a private oasis for relaxation or play. With a level yard, it's perfect for gatherings or a safe space for children and pets. Don't miss the chance to make this incredible home yours—schedule a viewing today!
Location
State GA
County Bartow
Lake Name None
Rooms
Bedroom Description Master on Main
Other Rooms None
Basement None
Main Level Bedrooms 3
Dining Room Open Concept
Interior
Interior Features High Speed Internet, Walk-In Closet(s)
Heating Natural Gas
Cooling Ceiling Fan(s), Central Air
Flooring Carpet, Other
Fireplaces Number 1
Fireplaces Type Family Room, Gas Log, Gas Starter
Window Features None
Appliance Dishwasher, Dryer, Washer
Laundry Laundry Room, Main Level
Exterior
Exterior Feature None
Parking Features Attached, Garage
Garage Spaces 2.0
Fence Back Yard, Fenced
Pool None
Community Features Other
Utilities Available Cable Available, Electricity Available, Natural Gas Available, Phone Available, Sewer Available, Underground Utilities, Water Available
Waterfront Description None
View Rural
Roof Type Other
Street Surface None
Accessibility None
Handicap Access None
Porch Patio
Private Pool false
Building
Lot Description Back Yard, Front Yard, Landscaped, Level
Story One
Foundation Slab
Sewer Public Sewer
Water Public
Architectural Style Ranch
Level or Stories One
Structure Type Other
New Construction No
Construction Status Resale
Schools
Elementary Schools Adairsville
Middle Schools Adairsville
High Schools Adairsville
Others
Senior Community no
Restrictions false
Tax ID A025 0001 002
Special Listing Condition None
Read Less Info
Want to know what your home might be worth? Contact us for a FREE valuation!

Our team is ready to help you sell your home for the highest possible price ASAP

Bought with Mark Spain Real Estate
"My job is to find and attract mastery-based agents to the office, protect the culture, and make sure everyone is happy! "







