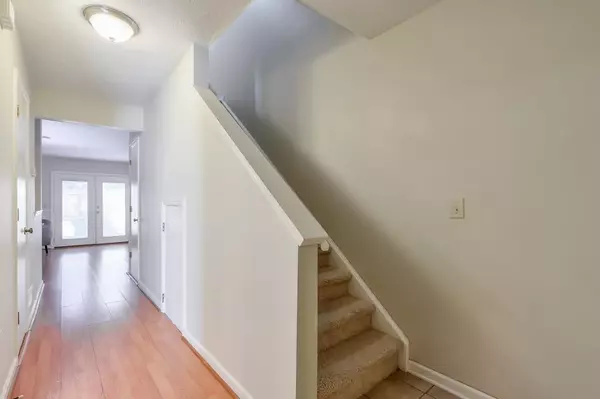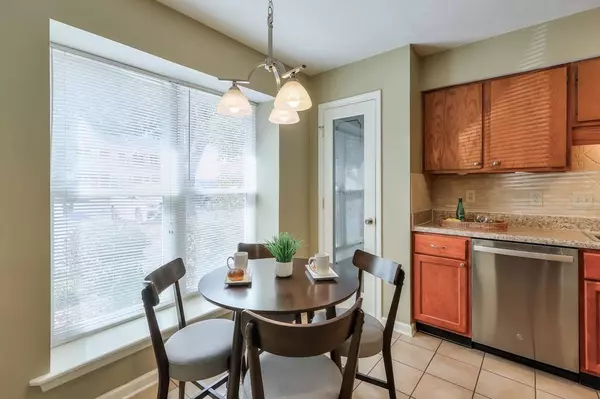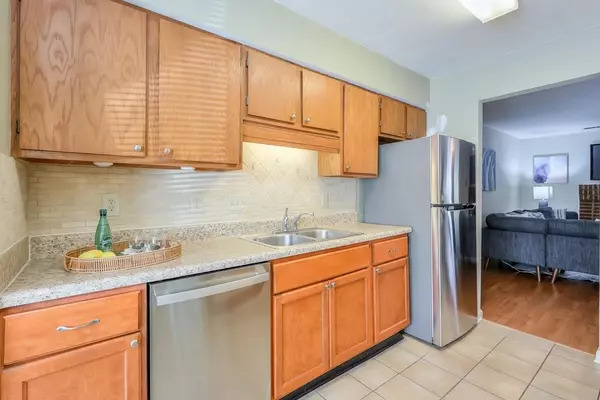$290,000
$290,000
For more information regarding the value of a property, please contact us for a free consultation.
2 Beds
2.5 Baths
1,360 SqFt
SOLD DATE : 12/11/2024
Key Details
Sold Price $290,000
Property Type Townhouse
Sub Type Townhouse
Listing Status Sold
Purchase Type For Sale
Square Footage 1,360 sqft
Price per Sqft $213
Subdivision Windy Oaks
MLS Listing ID 7479343
Sold Date 12/11/24
Style Townhouse
Bedrooms 2
Full Baths 2
Half Baths 1
Construction Status Resale
HOA Y/N No
Originating Board First Multiple Listing Service
Year Built 1985
Annual Tax Amount $2,924
Tax Year 2023
Lot Size 2,495 Sqft
Acres 0.0573
Property Description
Super cute townhome located within minutes from The Battery and Truist Park - and is MOVE IN READY! The main level offers an updated, gourmet kitchen with BRAND NEW stainless appliances, a tile backsplash, ceramic tile floors along with a sunny breakfast area. The fireside family room is spacious, yet cozy and offers plenty of room for entertaining family and friends. Just off the family room are French doors leading to a private back yard with a storage shed and a brand new fence. Upstairs are dual master suites with private baths updated with ceramic tile floors. This is a perfect roommate floorplan! This townhome is located in a quiet community adjacent to Whitfield Park which offers an open space for playing, along with a playground and covered picnic tables. Experience living within walking distance to Smyrna Market Village and the convenience of being so close to both 285 and 75! No HOA and No rent restrictions!
Location
State GA
County Cobb
Lake Name None
Rooms
Bedroom Description Roommate Floor Plan
Other Rooms Shed(s)
Basement None
Dining Room Other
Interior
Interior Features Crown Molding, Entrance Foyer
Heating Central, Electric, Forced Air
Cooling Ceiling Fan(s), Central Air
Flooring Carpet, Ceramic Tile, Laminate
Fireplaces Number 1
Fireplaces Type Factory Built, Family Room
Window Features Double Pane Windows
Appliance Dishwasher, Disposal, Electric Range, Electric Water Heater, Range Hood, Refrigerator, Self Cleaning Oven
Laundry In Hall, Upper Level
Exterior
Exterior Feature Private Entrance, Private Yard
Parking Features Driveway
Fence Back Yard, Fenced, Privacy, Wood
Pool None
Community Features None
Utilities Available Cable Available, Electricity Available, Natural Gas Available, Phone Available, Sewer Available
Waterfront Description None
View Other
Roof Type Shingle
Street Surface Asphalt
Accessibility None
Handicap Access None
Porch Patio
Total Parking Spaces 2
Private Pool false
Building
Lot Description Back Yard, Level, Private
Story Two
Foundation Slab
Sewer Public Sewer
Water Public
Architectural Style Townhouse
Level or Stories Two
Structure Type Vinyl Siding
New Construction No
Construction Status Resale
Schools
Elementary Schools Smyrna
Middle Schools Campbell
High Schools Campbell
Others
Senior Community no
Restrictions false
Tax ID 17059200590
Ownership Fee Simple
Financing yes
Special Listing Condition None
Read Less Info
Want to know what your home might be worth? Contact us for a FREE valuation!

Our team is ready to help you sell your home for the highest possible price ASAP

Bought with Atlanta Communities
"My job is to find and attract mastery-based agents to the office, protect the culture, and make sure everyone is happy! "







