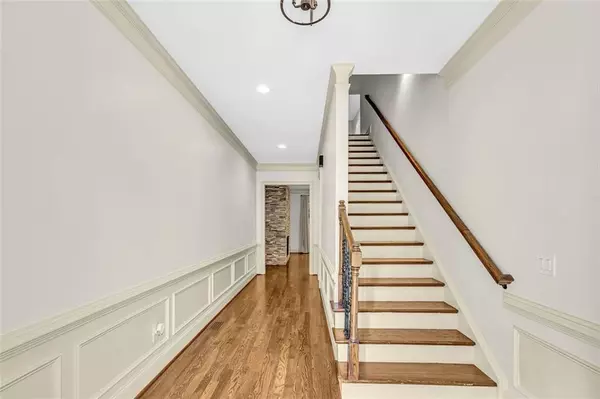$620,000
$659,000
5.9%For more information regarding the value of a property, please contact us for a free consultation.
4 Beds
3.5 Baths
3,285 SqFt
SOLD DATE : 01/02/2025
Key Details
Sold Price $620,000
Property Type Townhouse
Sub Type Townhouse
Listing Status Sold
Purchase Type For Sale
Square Footage 3,285 sqft
Price per Sqft $188
Subdivision Vinings Parc East
MLS Listing ID 7495523
Sold Date 01/02/25
Style Townhouse
Bedrooms 4
Full Baths 3
Half Baths 1
Construction Status Resale
HOA Fees $330
HOA Y/N Yes
Originating Board First Multiple Listing Service
Year Built 2015
Annual Tax Amount $7,261
Tax Year 2024
Lot Size 1,655 Sqft
Acres 0.038
Property Description
Welcome to this stunning 3-level townhome offering modern living and a spacious open floor plan with hardwood floors throughout, nestled in the heart of Vinings within a secure gated community. This home is designed for comfort and convenience, featuring an elevator shaft ready installation projected cost of $35k-$40k.
Main level open-concept living and dining areas perfect for entertaining. Upper-level deck providing extra space for gatherings or peaceful retreats.
Walkout basement includes a versatile space ideal for a home office, gym, or media room, leading to a covered patio great for relaxing evenings.
Don't miss this opportunity to own a beautiful townhome with flexible living spaces in a sought-after community. Close to great shopping, restaurants and world class entertainment yet the feel of seclusion.
Location
State GA
County Cobb
Lake Name None
Rooms
Bedroom Description None
Other Rooms None
Basement Walk-Out Access
Dining Room Open Concept
Interior
Interior Features High Ceilings 10 ft Main
Heating Central
Cooling Central Air
Flooring Hardwood, Ceramic Tile
Fireplaces Number 1
Fireplaces Type Family Room
Window Features None
Appliance Dishwasher, Disposal, Double Oven
Laundry In Hall, Laundry Room
Exterior
Exterior Feature Balcony
Parking Features Garage Door Opener, Attached, Garage, Garage Faces Front
Garage Spaces 2.0
Fence Back Yard
Pool None
Community Features Gated
Utilities Available Cable Available, Electricity Available, Natural Gas Available, Phone Available, Sewer Available, Underground Utilities, Water Available
Waterfront Description None
View City
Roof Type Shingle
Street Surface Paved
Accessibility None
Handicap Access None
Porch Deck, Patio
Total Parking Spaces 2
Private Pool false
Building
Lot Description Zero Lot Line
Story Three Or More
Foundation Slab
Sewer Public Sewer
Water Public
Architectural Style Townhouse
Level or Stories Three Or More
Structure Type Brick,Wood Siding
New Construction No
Construction Status Resale
Schools
Elementary Schools Teasley
Middle Schools Campbell
High Schools Campbell
Others
Senior Community no
Restrictions true
Tax ID 17095001330
Ownership Fee Simple
Financing yes
Special Listing Condition None
Read Less Info
Want to know what your home might be worth? Contact us for a FREE valuation!

Our team is ready to help you sell your home for the highest possible price ASAP

Bought with Karen Cannon Realtors Inc
"My job is to find and attract mastery-based agents to the office, protect the culture, and make sure everyone is happy! "







