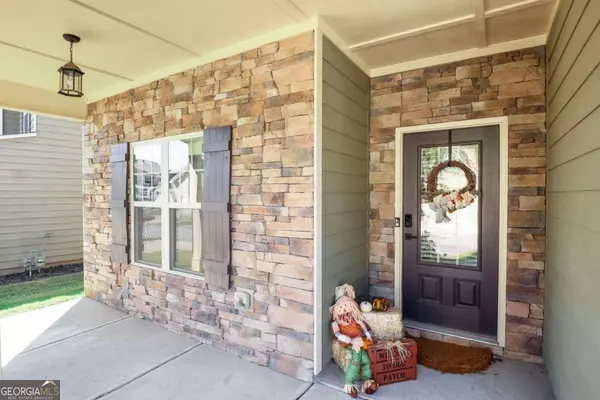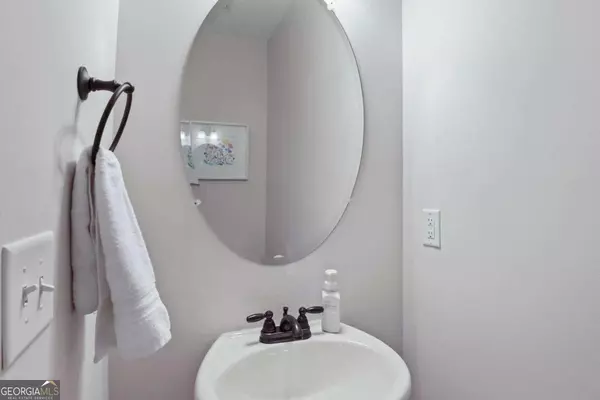$429,900
$429,900
For more information regarding the value of a property, please contact us for a free consultation.
4 Beds
2.5 Baths
2,219 SqFt
SOLD DATE : 01/17/2025
Key Details
Sold Price $429,900
Property Type Single Family Home
Sub Type Single Family Residence
Listing Status Sold
Purchase Type For Sale
Square Footage 2,219 sqft
Price per Sqft $193
Subdivision Park Village
MLS Listing ID 10396817
Sold Date 01/17/25
Style Craftsman,Traditional
Bedrooms 4
Full Baths 2
Half Baths 1
HOA Fees $840
HOA Y/N Yes
Originating Board Georgia MLS 2
Year Built 2016
Annual Tax Amount $3,671
Tax Year 2023
Lot Size 5,227 Sqft
Acres 0.12
Lot Dimensions 5227.2
Property Description
Fabulous move-in ready 4-bedroom, 2.5-bathroom home nestled in the center of Park Village Subdivision is ready for you to call home! This home has it all with its spacious floor plan, fresh paint throughout, new carpet upstairs, extended back deck, private and fenced backyard, and a bonus room/office that can easily be converted into a fifth bedroom. Beautiful oversized primary bedroom with custom accent wall, his and her walk-in closets, and a spacious primary bath. Three additional large bedrooms upstairs, each with large closets. Large laundry room and additional bathroom upstairs as well. One bedroom has been converted into a movie room with speakers, a screen, and specialized equipment, which will remain with the sale of the home. The neighborhood offers an upgraded beach entry common pool, splash area, and multi-purpose clubhouse including a full fitness center, playground, covered fireside picnic area, basketball court, walking trails, and much more. The community is mere minutes from shopping, restaurants, Downtown Canton, Ball Ground as well as Highway access. If your family's looking for the total package, you have found the "home." All that is left is you!
Location
State GA
County Cherokee
Rooms
Other Rooms Shed(s)
Basement None
Dining Room Seats 12+
Interior
Interior Features Double Vanity, Other, Roommate Plan, Walk-In Closet(s)
Heating Central, Forced Air, Natural Gas, Zoned
Cooling Ceiling Fan(s), Central Air, Electric, Zoned
Flooring Carpet, Hardwood, Other, Vinyl
Fireplaces Number 1
Fireplaces Type Family Room, Gas Log, Gas Starter
Fireplace Yes
Appliance Dishwasher, Disposal, Gas Water Heater, Microwave, Other, Refrigerator
Laundry Upper Level
Exterior
Parking Features Attached, Garage, Garage Door Opener, Kitchen Level
Garage Spaces 4.0
Fence Back Yard, Fenced, Privacy, Wood
Community Features Clubhouse, Fitness Center, Park, Playground, Pool, Sidewalks, Street Lights, Near Public Transport, Walk To Schools, Near Shopping
Utilities Available Cable Available, Electricity Available, High Speed Internet, Natural Gas Available, Phone Available, Sewer Available, Underground Utilities, Water Available
Waterfront Description No Dock Or Boathouse
View Y/N No
Roof Type Composition
Total Parking Spaces 4
Garage Yes
Private Pool No
Building
Lot Description Level, Private
Faces 575 to Riverstone Pkwy. Turn left onto Fate Conn Road. Left onto Stoney Hollow Road. Home is on left.
Foundation Slab
Sewer Public Sewer
Water Public
Structure Type Other,Stone
New Construction No
Schools
Elementary Schools Hasty
Middle Schools Teasley
High Schools Cherokee
Others
HOA Fee Include Swimming,Tennis
Tax ID 14N21B 065
Security Features Security System,Smoke Detector(s)
Acceptable Financing Cash, Conventional, FHA, VA Loan
Listing Terms Cash, Conventional, FHA, VA Loan
Special Listing Condition Resale
Read Less Info
Want to know what your home might be worth? Contact us for a FREE valuation!

Our team is ready to help you sell your home for the highest possible price ASAP

© 2025 Georgia Multiple Listing Service. All Rights Reserved.
"My job is to find and attract mastery-based agents to the office, protect the culture, and make sure everyone is happy! "







